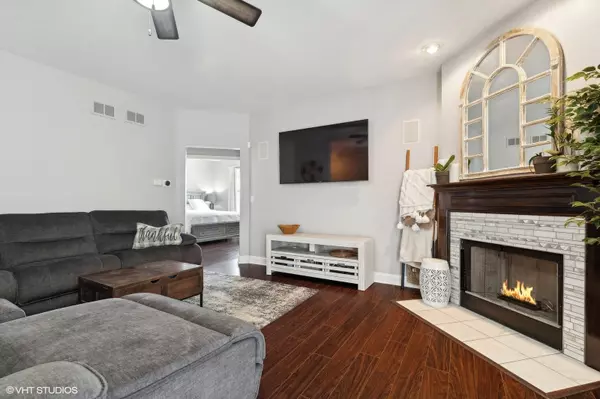$290,000
$294,999
1.7%For more information regarding the value of a property, please contact us for a free consultation.
2160 Glacier CT Algonquin, IL 60102
3 Beds
2 Baths
2,436 SqFt
Key Details
Sold Price $290,000
Property Type Townhouse
Sub Type Townhouse-Ranch,Ground Level Ranch
Listing Status Sold
Purchase Type For Sale
Square Footage 2,436 sqft
Price per Sqft $119
Subdivision Countyline
MLS Listing ID 12074031
Sold Date 10/01/24
Bedrooms 3
Full Baths 2
HOA Fees $207/mo
Rental Info No
Year Built 1998
Annual Tax Amount $5,602
Tax Year 2023
Lot Dimensions 228181
Property Description
Welcome to your dream home! ~ This stunning END UNIT RANCH - style TOWN-HOME offers 3 bedrooms, 2 baths, and a one-car garage ~ Step inside this lovely open floor plan that seamlessly connects the living room & kitchen area, complete with a GORGEOUS updated kitchen with sleek granite countertops & white cabinets ~ The spacious living room has wood laminate flooring and a cozy gas fireplace that provides great ambiance ~ The primary bedroom features double doors, a spacious California walk-in closet and a private ensuite bath ~ While the garage comes equipped with a Tesla charger for added convenience ~ Sliding glass doors lead to a private patio, that is perfect for outdoor relaxation ~ In the basement, fitness enthusiasts will delight in the home gym, offering a convenient space to stay active and healthy ~ But the true highlight? ~ The AMAZING finished basement that has a stately wooden bar, a HUGE screen (128 inches) & projector a sports fan's paradise ~ From epic game day gatherings to cozy movie nights, this versatile space offers endless entertainment possibilities for you and your loved ones ~ Plenty of storage too ~ Don't miss out on making this exceptional town-home your forever home! ~ G.E. whole home water filtration system ~ Washer & dryer 2023 ~ Garbage disposal 2023 ~ Dishwasher 2022 ~ Sump pump w/ backup battery 2023 ~ Water heater 2021 ~ Great location close to stores, restaurants, walking distance to health club & I-90 ~
Location
State IL
County Mchenry
Area Algonquin
Rooms
Basement Full
Interior
Interior Features Bar-Dry, Wood Laminate Floors, First Floor Bedroom, First Floor Laundry, First Floor Full Bath, Laundry Hook-Up in Unit, Storage, Walk-In Closet(s), Open Floorplan, Granite Counters, Pantry
Heating Natural Gas, Forced Air
Cooling Central Air
Fireplaces Number 1
Fireplaces Type Gas Starter
Equipment Water-Softener Owned, CO Detectors, Ceiling Fan(s), Sump Pump
Fireplace Y
Appliance Range, Microwave, Dishwasher, Refrigerator, Washer, Dryer, Disposal
Laundry Gas Dryer Hookup, In Unit, Sink
Exterior
Exterior Feature Patio, Porch, Storms/Screens, End Unit
Parking Features Attached
Garage Spaces 1.0
Roof Type Asphalt
Building
Lot Description Corner Lot, Landscaped, Mature Trees, Backs to Open Grnd
Story 1
Sewer Public Sewer
Water Public
New Construction false
Schools
Elementary Schools Algonquin Lakes Elementary Schoo
Middle Schools Algonquin Middle School
High Schools Dundee-Crown High School
School District 300 , 300, 300
Others
HOA Fee Include Insurance,Lawn Care,Snow Removal
Ownership Fee Simple w/ HO Assn.
Special Listing Condition None
Pets Allowed Cats OK, Dogs OK
Read Less
Want to know what your home might be worth? Contact us for a FREE valuation!

Our team is ready to help you sell your home for the highest possible price ASAP

© 2025 Listings courtesy of MRED as distributed by MLS GRID. All Rights Reserved.
Bought with Lynn Hayes • Berkshire Hathaway HomeServices American Heritage





