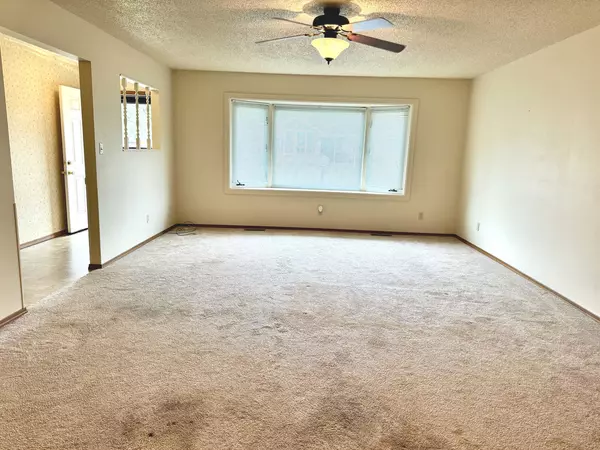$245,000
$249,900
2.0%For more information regarding the value of a property, please contact us for a free consultation.
2406 Edward ST Urbana, IL 61802
3 Beds
2.5 Baths
2,016 SqFt
Key Details
Sold Price $245,000
Property Type Single Family Home
Sub Type Detached Single
Listing Status Sold
Purchase Type For Sale
Square Footage 2,016 sqft
Price per Sqft $121
Subdivision Edgewood
MLS Listing ID 12125162
Sold Date 10/03/24
Style Ranch
Bedrooms 3
Full Baths 2
Half Baths 1
HOA Fees $1/ann
Year Built 1975
Annual Tax Amount $3,188
Tax Year 2023
Lot Dimensions 100X128
Property Description
Great location, minutes from I74, and UI. Charming ranch style home with a spacious layout. Walk thru the front door that leads to a large living room with bay window. The living room is large enough to include a formal dining area. For more space to relax, or entertain, you have the dining/family room combo with sliding glass door that overlooks the backyard and deck. Large kitchen with all appliances staying and pantry closet. Laundry room with utility sink and extra space for hobbies/storage. Three bedrooms. The large master bedroom has master bath, along with two walk-in closets. 2.5 baths. Central vac. Two car oversized garage with gas heater. Enjoy entertaining in the large backyard, deck provides built-in seating and still room for chairs. For extra storage outside there is one shed and one outbuilding with overhead garage door. Fenced in backyard. Located in Edgewood Subdivision, Urbana. Close to shopping.
Location
State IL
County Champaign
Area Urbana
Rooms
Basement None
Interior
Interior Features Solar Tubes/Light Tubes, Walk-In Closet(s), Some Wood Floors, Dining Combo, Drapes/Blinds, Pantry
Heating Natural Gas
Cooling Central Air
Fireplace N
Appliance Range, Microwave, Dishwasher, Refrigerator, Washer, Dryer
Exterior
Exterior Feature Deck
Parking Features Attached
Garage Spaces 2.0
Community Features Curbs, Sidewalks, Street Paved
Building
Lot Description Fenced Yard, Sidewalks
Sewer Public Sewer
Water Public
New Construction false
Schools
Elementary Schools Dr. Preston L. Williams Jr. Elem
Middle Schools Urbana Middle School
High Schools Urbana High School
School District 116 , 116, 116
Others
HOA Fee Include Other
Ownership Fee Simple
Special Listing Condition None
Read Less
Want to know what your home might be worth? Contact us for a FREE valuation!

Our team is ready to help you sell your home for the highest possible price ASAP

© 2025 Listings courtesy of MRED as distributed by MLS GRID. All Rights Reserved.
Bought with Dominic DiBrizzi • Home One Realty





