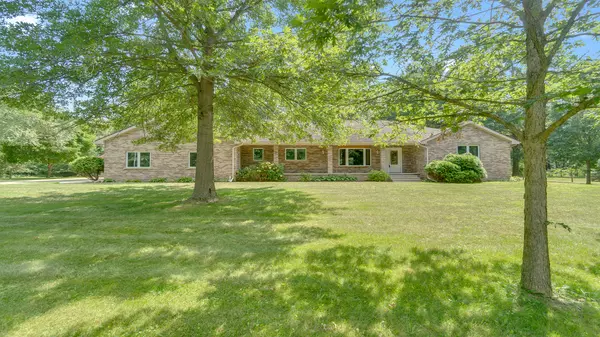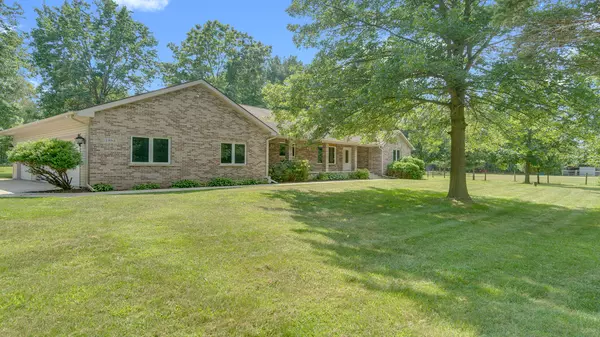$484,900
$489,900
1.0%For more information regarding the value of a property, please contact us for a free consultation.
2882 Fisher RD South Beloit, IL 61080
2 Beds
2.5 Baths
2,178 SqFt
Key Details
Sold Price $484,900
Property Type Single Family Home
Sub Type Detached Single
Listing Status Sold
Purchase Type For Sale
Square Footage 2,178 sqft
Price per Sqft $222
MLS Listing ID 12116381
Sold Date 10/04/24
Style Ranch
Bedrooms 2
Full Baths 2
Half Baths 1
Year Built 2000
Annual Tax Amount $10,193
Tax Year 2023
Lot Size 7.470 Acres
Lot Dimensions 0X0X0X0
Property Description
This stunning ranch home offers over 2,400 square feet of finished living space with a full brick front, set on 7.47 acres of beautiful open space and woods. Located in the Rockton/Hononegah School District. No corners cut with the creation of this castle! 2x6 wall construction, exterior styrofoam insulation plus house wrap, subfloor is tongue and groove glued to silent floor joists, and solid core doors throughout. The main floor features an open floor plan with a great room that boasts a half-vaulted cedar plank ceiling, a freestanding wood burner, and a stone accent wall with built-in wood storage. The kitchen includes an island, pantry, and appliances, and adjoins a dining room. There are two bedrooms and two and a half bathrooms on the main floor; the primary suite includes a walk-in closet, en-suite bathroom, linen closet, and a bonus cedar closet, while the second bedroom is conveniently located next to a full bathroom. Additional main floor conveniences include a laundry room and a half bath, as well as a four-season cedar porch off the garage. The basement provides ample storage, a freestanding wood burner, a bonus rec room, and a pool table and freezer that stay with the property. The outdoor space is equally impressive, with grape vines, apple trees, an asparagus patch, pines, and walnut trees. A large deck overlooks the private backyard. Additional structures include a 23'x35' four-car detached garage with a full brick front, featuring two 9'x9' overhead doors, 10' ceilings, an 11'x24' loft storage area, insulated, a concrete floor, and furnace (propane tank has been removed). There is also a 30'x40' metal outbuilding with 12' ceilings, electric, and concrete floor, a 13'x14' storage shed with concrete floor, a 22'x14' one-car garage with concrete floor (no electric), and a 9'x6' garden shed with a water line running to a nearby spigot (shutoff located in the rec room ceiling area). Property is being sold as-is to settle an estate. Come see for yourself and don't miss this unique opportunity.
Location
State IL
County Winnebago
Area South Beloit
Rooms
Basement Full
Interior
Heating Natural Gas, Forced Air
Cooling Central Air
Fireplaces Number 2
Fireplaces Type Wood Burning Stove
Equipment Sump Pump
Fireplace Y
Appliance Range, Microwave, Dishwasher, Refrigerator, Freezer, Washer, Dryer, Water Softener Owned
Exterior
Exterior Feature Deck, Workshop
Parking Features Attached, Detached
Garage Spaces 7.0
Roof Type Asphalt
Building
Lot Description Wooded, Mature Trees
Sewer Septic-Private
Water Private Well
New Construction false
Schools
Elementary Schools Rockton/Whitman Post Elementary
Middle Schools Stephen Mack Middle School
High Schools Hononegah High School
School District 140 , 140, 207
Others
HOA Fee Include None
Ownership Fee Simple
Special Listing Condition None
Read Less
Want to know what your home might be worth? Contact us for a FREE valuation!

Our team is ready to help you sell your home for the highest possible price ASAP

© 2025 Listings courtesy of MRED as distributed by MLS GRID. All Rights Reserved.
Bought with Rebecca Thalhofer • Dickerson & Nieman Realtors - Rockford





