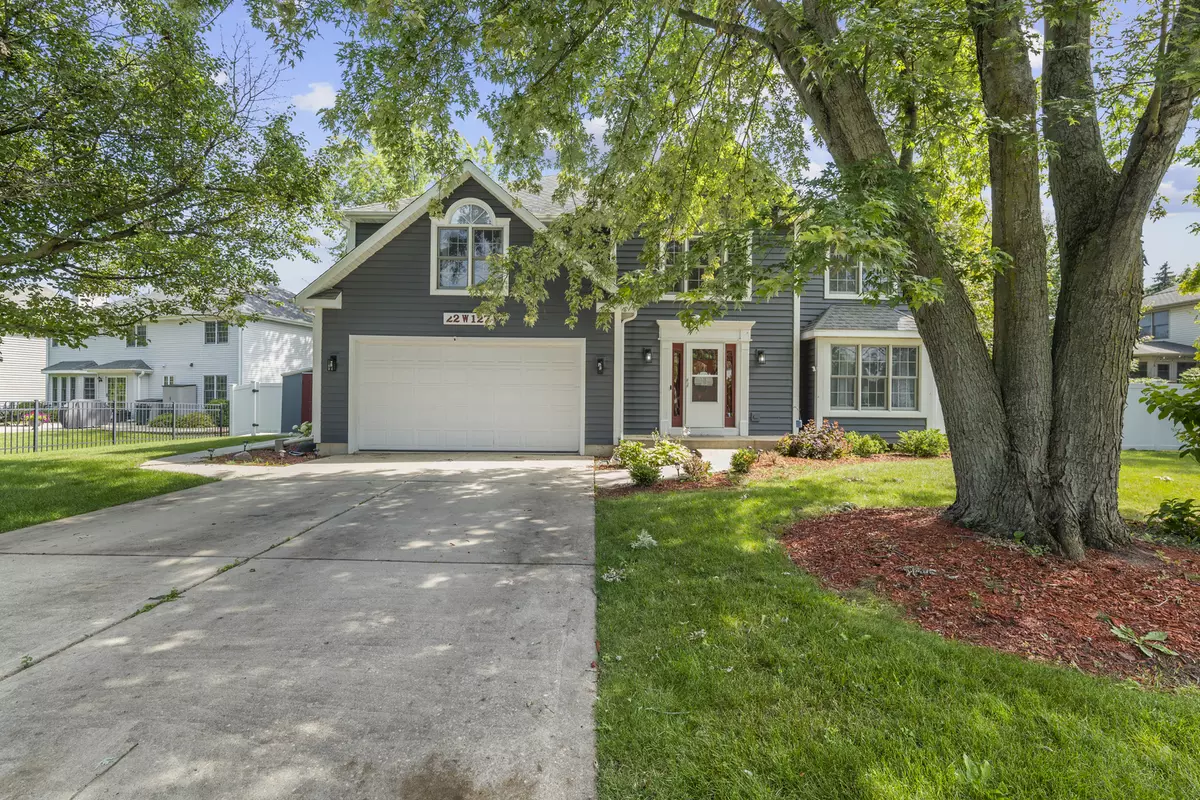$665,000
$699,000
4.9%For more information regarding the value of a property, please contact us for a free consultation.
22W127 1st ST Glen Ellyn, IL 60137
5 Beds
2.5 Baths
3,736 SqFt
Key Details
Sold Price $665,000
Property Type Single Family Home
Sub Type Detached Single
Listing Status Sold
Purchase Type For Sale
Square Footage 3,736 sqft
Price per Sqft $177
Subdivision Glenrise Estates
MLS Listing ID 12100824
Sold Date 10/04/24
Style Contemporary
Bedrooms 5
Full Baths 2
Half Baths 1
Year Built 1998
Annual Tax Amount $12,176
Tax Year 2023
Lot Size 10,715 Sqft
Lot Dimensions 100X105X109X99
Property Description
Huge Price Reduction! Win it or Lose it! Your dream home is just an offer away! Located just minutes from North Ave/I-355, shopping, Ackerman Park, Great Western Trail and many more. This Contemporary home offers 5 beds, 3.5 baths, 2 attached car garages and over 3700 sq ft of luxurious living space. Enter through a foyer where hardwood floors greet you, a large living room, dining room, powder room, ample cabinets, and entertaining family room with a high vaulted ceiling, fireplace with marble surround and skylights. An elegant chef's kitchen with an island, 42" cabinetry, newer Samsung SS appliances (2021), quartz countertops and backsplash. The first-floor bedroom could be ideal for the elders or could be used as an office. The upper level offers a huge master ensuite, jacuzzi, standing shower, dual vanity and walk-in closet. There are three more generous-sized bedrooms and a full bathroom. The lower level's finished basement is perfect for family gatherings and entertainment comes with a full bathroom. The unfinished area awaits your ideas or an extra bedroom can be added. Professionally maintained huge fenced backyard with great-sized patio, some plants and trees for shade, perfect for outdoor activities, gatherings and excellent for pets. Some of the recent upgrades include renovated all bathrooms (2024), 2nd-floor paint (2024), wood floor sand/stain (2022), Cedar Exterior painted (2017) dishwasher (2024), Samsung washer and dryer (2024), AC (2024), Furnace & Roof (2015). Come, check out this elegant home and Fall In Love With Glen Ellyn Living! This won't last long!
Location
State IL
County Dupage
Area Glen Ellyn
Rooms
Basement Full
Interior
Interior Features Vaulted/Cathedral Ceilings, Skylight(s), Hardwood Floors, First Floor Bedroom, Some Carpeting, Some Wood Floors, Some Storm Doors
Heating Natural Gas, Forced Air
Cooling Central Air
Fireplaces Number 1
Fireplaces Type Wood Burning, Attached Fireplace Doors/Screen, Gas Starter
Equipment CO Detectors, Ceiling Fan(s), Sump Pump
Fireplace Y
Appliance Range, Microwave, Dishwasher, Refrigerator, Washer, Dryer, Disposal
Laundry In Unit
Exterior
Exterior Feature Deck, Patio
Parking Features Attached
Garage Spaces 2.0
Community Features Park
Roof Type Asphalt
Building
Lot Description Fenced Yard
Sewer Public Sewer
Water Lake Michigan, Public
New Construction false
Schools
Elementary Schools Forest Glen Elementary School
Middle Schools Hadley Junior High School
High Schools Glenbard West High School
School District 41 , 41, 87
Others
HOA Fee Include None
Ownership Fee Simple w/ HO Assn.
Special Listing Condition None
Read Less
Want to know what your home might be worth? Contact us for a FREE valuation!

Our team is ready to help you sell your home for the highest possible price ASAP

© 2025 Listings courtesy of MRED as distributed by MLS GRID. All Rights Reserved.
Bought with Tim Schiller • @properties Christie's International Real Estate





