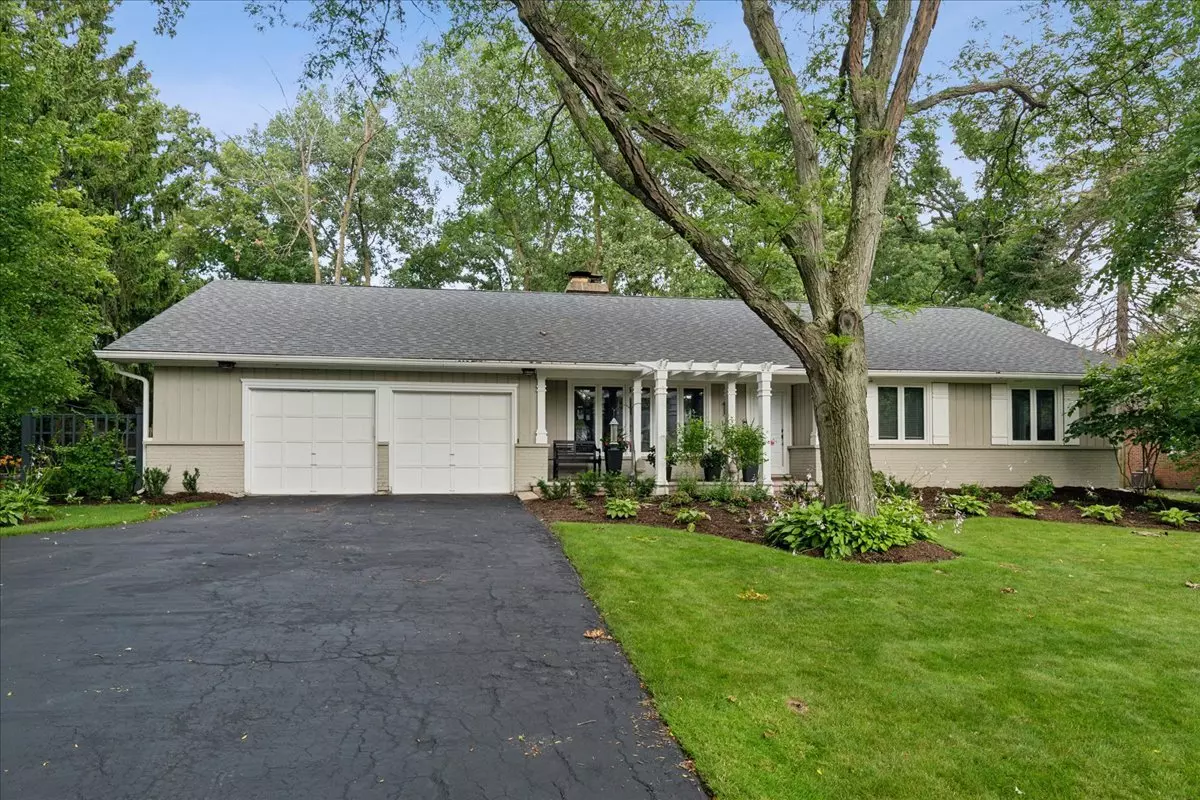$835,000
$835,000
For more information regarding the value of a property, please contact us for a free consultation.
1465 N Western AVE Lake Forest, IL 60045
4 Beds
2.5 Baths
2,095 SqFt
Key Details
Sold Price $835,000
Property Type Single Family Home
Sub Type Detached Single
Listing Status Sold
Purchase Type For Sale
Square Footage 2,095 sqft
Price per Sqft $398
MLS Listing ID 12117631
Sold Date 10/08/24
Style Ranch
Bedrooms 4
Full Baths 2
Half Baths 1
Year Built 1972
Annual Tax Amount $10,973
Tax Year 2022
Lot Size 0.510 Acres
Lot Dimensions 112 X 216 X 109 X 207
Property Description
Renovated one-level home in East Lake Forest moments from the North Western Avenue business district. With over 2,000 sq ft above grade, the home features four bedrooms and 2.1 baths and an extra large two-car attached garage. It sits on a gorgeous .5-acre meticulously landscaped lot with a private fenced rear yard with large mature trees, new hardscaping, a pergola, and a large screened porch. A handsome renovated kitchen includes 42" cabinets featuring glass display cases, a wine rack, quartz countertops, a double farmhouse sink, a white subway tile backsplash, and SS appliances, including a double oven, gas-stove top, hood, and side-by-side freezer/fridge. The kitchen has an extra large walk-in pantry. Adjacent is a new laundry room/mudroom, which includes a basin, a new powder room, and access to the garage. A gorgeous double-sided elevated fireplace with a handsome mantle/hearth and marble detailing are the main features of the living and dining room. The dining room also features a built-in dry bar with display cases. French doors open to a large, livable screen porch that overlooks the rear yard. The primary suite has a large walk-in closet, a bath with a double sink, and a shower/tub. The finished basement is ideal for a home office or rec room. The basement has lots of storage space. The home is in a fantastic, quiet neighborhood with beautiful expansive lots, notable fine dining restaurants, quaint shops, metra commuter access & bike path, and historic Market Square just beyond.
Location
State IL
County Lake
Area Lake Forest
Rooms
Basement Partial
Interior
Interior Features Bar-Dry, Hardwood Floors, First Floor Bedroom, First Floor Laundry, First Floor Full Bath, Built-in Features, Walk-In Closet(s), Separate Dining Room, Pantry
Heating Natural Gas
Cooling Central Air
Fireplaces Number 2
Fireplaces Type Gas Log
Fireplace Y
Appliance Double Oven, Microwave, Dishwasher, Refrigerator, Disposal, Stainless Steel Appliance(s), Cooktop, Range Hood, Gas Cooktop
Laundry Sink
Exterior
Exterior Feature Patio, Porch Screened, Brick Paver Patio
Parking Features Attached
Garage Spaces 2.0
Community Features Street Lights, Street Paved
Roof Type Asphalt
Building
Lot Description Fenced Yard, Landscaped, Mature Trees, Streetlights, Wood Fence
Sewer Public Sewer
Water Public
New Construction false
Schools
Elementary Schools Sheridan Elementary School
Middle Schools Deer Path Middle School
High Schools Lake Forest High School
School District 67 , 67, 115
Others
HOA Fee Include None
Ownership Fee Simple
Special Listing Condition List Broker Must Accompany
Read Less
Want to know what your home might be worth? Contact us for a FREE valuation!

Our team is ready to help you sell your home for the highest possible price ASAP

© 2025 Listings courtesy of MRED as distributed by MLS GRID. All Rights Reserved.
Bought with Shawn Woodie • Kale Realty





