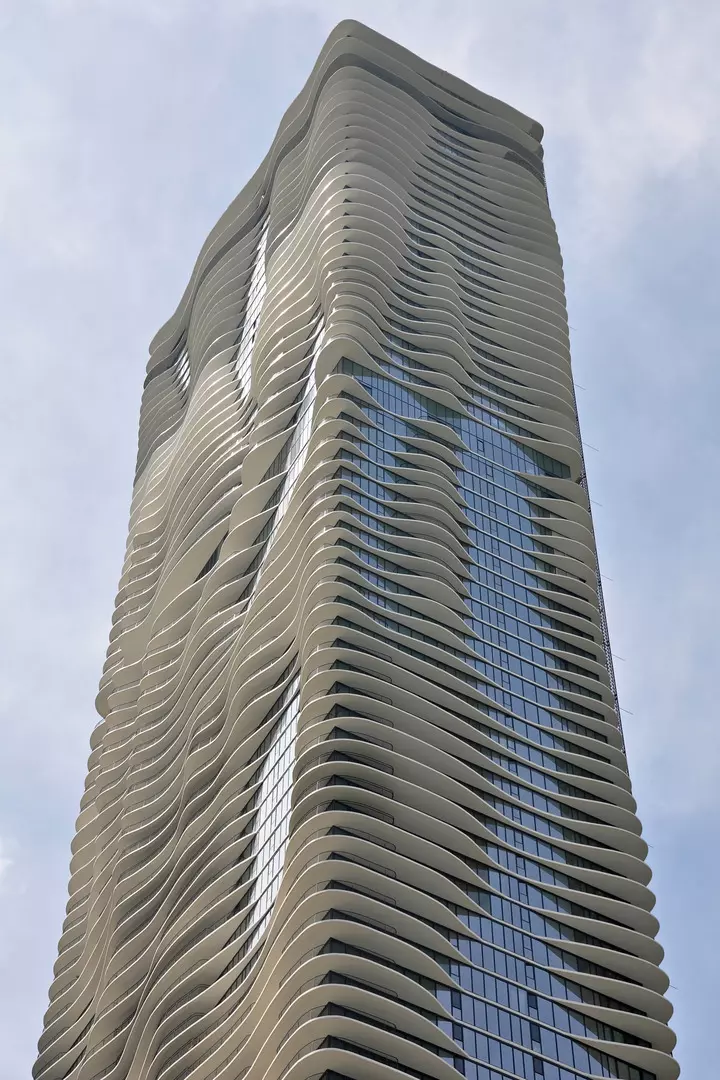$1,062,500
$1,100,000
3.4%For more information regarding the value of a property, please contact us for a free consultation.
225 N Columbus DR #7601 Chicago, IL 60601
3 Beds
2.5 Baths
1,823 SqFt
Key Details
Sold Price $1,062,500
Property Type Condo
Sub Type Condo
Listing Status Sold
Purchase Type For Sale
Square Footage 1,823 sqft
Price per Sqft $582
MLS Listing ID 11955311
Sold Date 10/07/24
Bedrooms 3
Full Baths 2
Half Baths 1
HOA Fees $1,919/mo
Rental Info No
Year Built 2009
Annual Tax Amount $21,855
Tax Year 2022
Lot Dimensions COMMON
Property Description
Panoramic skyline views of lake, park, river and city from every window of this newly remodeled residence with huge wrap around corner terrace, custom detailing throughout with oversized bass and case trim plus wainscoting, huge living dining room with floor to ceiling windows, wood floors through out, custom contemporary wall unit, opens to hi-end Italian Snaidero upgraded cabinetry kitchen with undercabinet lighting, kitchen also features commercial grade appliances, and oversized entertaining island, all new Lightology fixtures throughout, large primary bedroom features hi-end fitted walk in closet and all new luxury spa bath featuring rainhead Euro shower, mounted cabinetry, Robern medicine cabinets, bubble jet tub plus custom marble and porcelain tile, second bath also fully remodeled with hi end porcelain tiles, custom linen closet cabinet and oversized soaker tub, elegant remodeled powder room perfect for privacy, split floor plan, upgraded doors, ready now in move in condition, sundeck, 2 outdoor pools, 1 indoor pool, hot tubs, cabana's, fitness center, basketball court, Pilates studio, business center, running track, new entertainment room and sauna/steam.
Location
State IL
County Cook
Area Chi - Loop
Rooms
Basement None
Interior
Interior Features Elevator, Hardwood Floors, First Floor Laundry, Laundry Hook-Up in Unit, Storage, Built-in Features, Walk-In Closet(s), Open Floorplan, Special Millwork, Doorman, Health Facilities, Lobby, Restaurant
Heating Natural Gas, Forced Air
Cooling Central Air
Fireplace N
Appliance Range, Microwave, Dishwasher, Refrigerator, Washer, Dryer, Disposal
Laundry In Unit, Laundry Closet
Exterior
Exterior Feature Balcony, Storms/Screens, End Unit, Other
Parking Features Attached
Garage Spaces 1.0
Amenities Available Bike Room/Bike Trails, Door Person, Elevator(s), Exercise Room, Storage, Health Club, On Site Manager/Engineer, Party Room, Sundeck, Indoor Pool, Pool, Receiving Room, Restaurant, Sauna, Service Elevator(s), Steam Room, Spa/Hot Tub, Business Center
Building
Story 81
Sewer Public Sewer
Water Lake Michigan
New Construction false
Schools
School District 299 , 299, 299
Others
HOA Fee Include Heat,Air Conditioning,Water,Gas,Insurance,Security,Doorman,TV/Cable,Exercise Facilities,Pool,Exterior Maintenance,Scavenger,Snow Removal,Internet
Ownership Condo
Special Listing Condition None
Pets Allowed Cats OK, Dogs OK
Read Less
Want to know what your home might be worth? Contact us for a FREE valuation!

Our team is ready to help you sell your home for the highest possible price ASAP

© 2024 Listings courtesy of MRED as distributed by MLS GRID. All Rights Reserved.
Bought with Sarah Marsh • @properties Christie's International Real Estate






