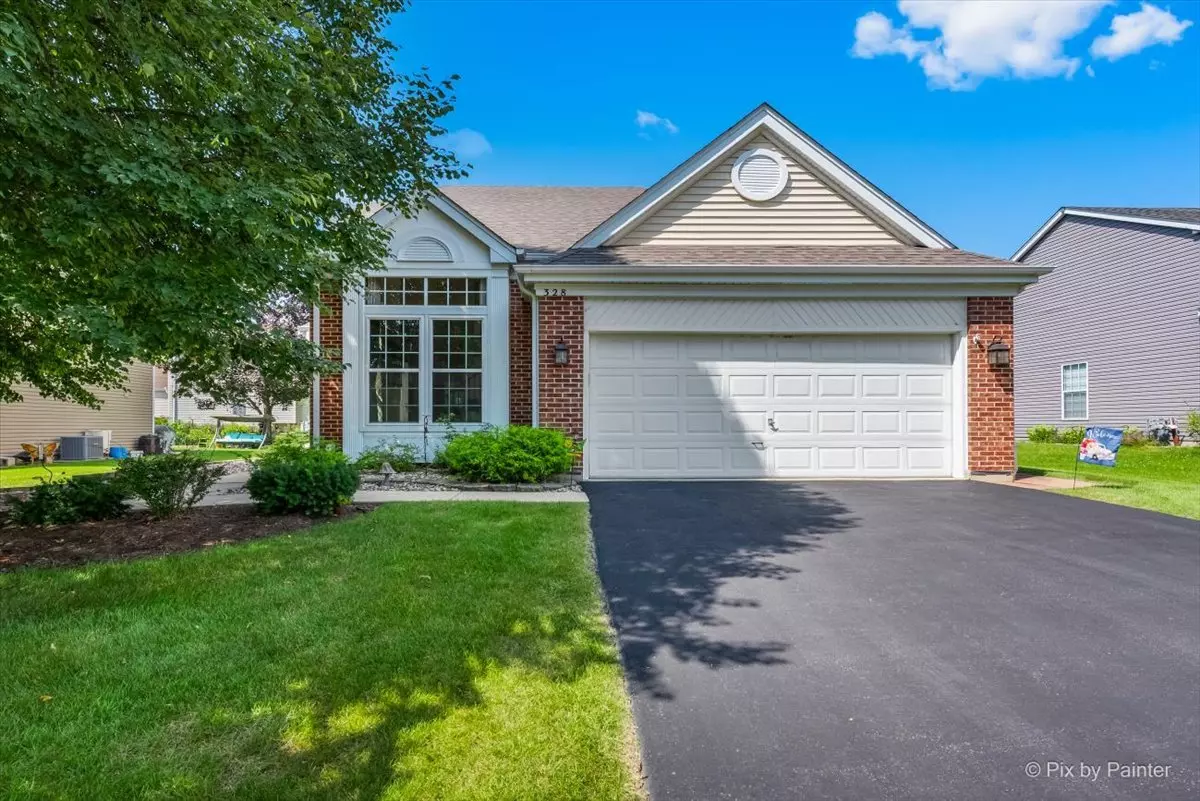$389,900
$389,900
For more information regarding the value of a property, please contact us for a free consultation.
328 W Harvard CIR South Elgin, IL 60177
3 Beds
2.5 Baths
1,703 SqFt
Key Details
Sold Price $389,900
Property Type Single Family Home
Sub Type Detached Single
Listing Status Sold
Purchase Type For Sale
Square Footage 1,703 sqft
Price per Sqft $228
Subdivision Wildmeadow
MLS Listing ID 12138218
Sold Date 10/08/24
Style Traditional
Bedrooms 3
Full Baths 2
Half Baths 1
Year Built 1994
Annual Tax Amount $5,877
Tax Year 2023
Lot Size 8,712 Sqft
Lot Dimensions 67X131X69X150
Property Description
Welcome to this beautifully maintained, move-in ready Larkspur model home located in the much sought-after Wildmeadow subdivision in South Elgin. With over 1,700sf, this spacious 3 bedroom, 2 1/2 bath home features a warm and welcoming living room with vaulted ceilings, a formal dining room, and a relaxing family room with gas fireplace (all with gleaming hardwood flooring throughout). The spacious kitchen features abundant cabinet and counter space, all stainless steel appliances, a pantry closet, and an informal dining area. Sliding doors lead you from the kitchen to the patio space equipped with retractable sun-awing where you can sit and relax or entertain family and friends while enjoying the beautifully maintained backyard. A much desired first-floor laundry and mud room make it easy when coming in from the outside. The second floor features a lovely master bedroom with a master bath complete with double sink vanity, separate shower, soaking tub, and walk-in closet. Two additional bedrooms with ample closet space and a full bath complete the second story. Additional property highlights include an unfinished, partial basement with tons of storage space. Located just minutes away from the Randall Road shopping corridor where you will find upscale shopping, restaurants, and entertainment. Don't miss out on this amazing property! Please Note: Estate sale happening Thursday 8/29 and Friday 8/30.
Location
State IL
County Kane
Area South Elgin
Rooms
Basement Partial
Interior
Interior Features Vaulted/Cathedral Ceilings, Hardwood Floors, First Floor Laundry, Walk-In Closet(s), Pantry
Heating Natural Gas, Forced Air
Cooling Central Air
Fireplaces Number 1
Fireplaces Type Gas Log, Gas Starter
Equipment Water-Softener Owned, CO Detectors, Ceiling Fan(s), Sump Pump
Fireplace Y
Appliance Range, Microwave, Dishwasher, Refrigerator, Washer, Dryer, Disposal, Stainless Steel Appliance(s), Water Softener Owned
Laundry Gas Dryer Hookup, Sink
Exterior
Exterior Feature Patio, Storms/Screens, Other
Parking Features Attached
Garage Spaces 2.0
Community Features Park, Curbs, Sidewalks, Street Lights, Street Paved
Roof Type Asphalt
Building
Lot Description Landscaped, Mature Trees, Sidewalks, Streetlights
Sewer Public Sewer
Water Public
New Construction false
Schools
Elementary Schools Clinton Elementary School
Middle Schools Kenyon Woods Middle School
High Schools South Elgin High School
School District 46 , 46, 46
Others
HOA Fee Include None
Ownership Fee Simple
Special Listing Condition None
Read Less
Want to know what your home might be worth? Contact us for a FREE valuation!

Our team is ready to help you sell your home for the highest possible price ASAP

© 2025 Listings courtesy of MRED as distributed by MLS GRID. All Rights Reserved.
Bought with Jennifer Strubler • Berkshire Hathaway HomeServices Starck Real Estate





