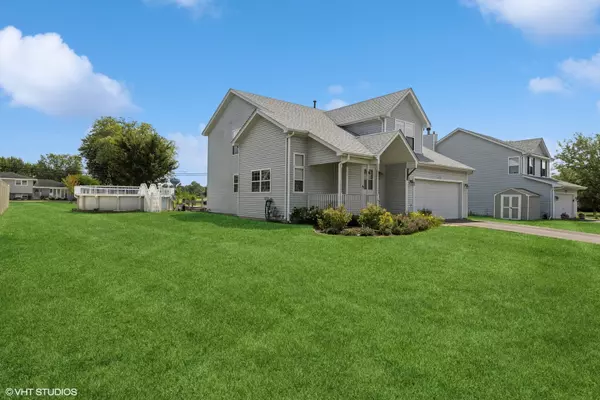$369,000
$369,900
0.2%For more information regarding the value of a property, please contact us for a free consultation.
2426 Lakeridge DR Lockport, IL 60441
3 Beds
3.5 Baths
2,178 SqFt
Key Details
Sold Price $369,000
Property Type Single Family Home
Sub Type Detached Single
Listing Status Sold
Purchase Type For Sale
Square Footage 2,178 sqft
Price per Sqft $169
MLS Listing ID 12155213
Sold Date 10/11/24
Bedrooms 3
Full Baths 3
Half Baths 1
HOA Fees $42/qua
Year Built 1998
Annual Tax Amount $6,058
Tax Year 2023
Lot Size 0.260 Acres
Lot Dimensions 135X84X135X84
Property Description
Welcome to Heritage Lakes! PLAINFIELD DISTRICT 202 SCHOOLS! This charming, original owner home offers 3 bedrooms, 3.5 bathrooms, and over 2100 square feet of living space. As you step inside, the main floor includes a living room/dining room combo, powder room, laundry, kitchen w/seating area and pantry. Upstairs, you'll find 3 bedrooms and 2 full bathrooms. Full, unfinished basement includes a full bath with stand-up shower. Conveniently located close to I55, Costco, and Joliet Mall, this home is ready to welcome you and your finishing touches. Whole home painted white and hardwood floors just stained! Roof 2024, new hot water heater, ejector pump 2024, dishwasher 2024 and LVP flooring 2024, garbage disposal 2024, pool and more!
Location
State IL
County Will
Area Homer / Lockport
Rooms
Basement Full
Interior
Interior Features Vaulted/Cathedral Ceilings, First Floor Laundry, Walk-In Closet(s), Some Carpeting, Dining Combo, Drapes/Blinds, Some Storm Doors, Pantry
Heating Natural Gas
Cooling Central Air
Equipment CO Detectors, Ceiling Fan(s), Sump Pump, Water Heater-Gas
Fireplace N
Appliance Range, Microwave, Dishwasher, Freezer, Washer, Dryer, Disposal, Stainless Steel Appliance(s)
Laundry Gas Dryer Hookup, Sink
Exterior
Parking Features Attached
Garage Spaces 2.5
Community Features Curbs, Sidewalks, Street Lights, Street Paved
Building
Sewer Public Sewer
Water Public
New Construction false
Schools
School District 202 , 202, 202
Others
HOA Fee Include Insurance
Ownership Fee Simple w/ HO Assn.
Special Listing Condition None
Read Less
Want to know what your home might be worth? Contact us for a FREE valuation!

Our team is ready to help you sell your home for the highest possible price ASAP

© 2025 Listings courtesy of MRED as distributed by MLS GRID. All Rights Reserved.
Bought with Sarah Bylon • Keller Williams Infinity





