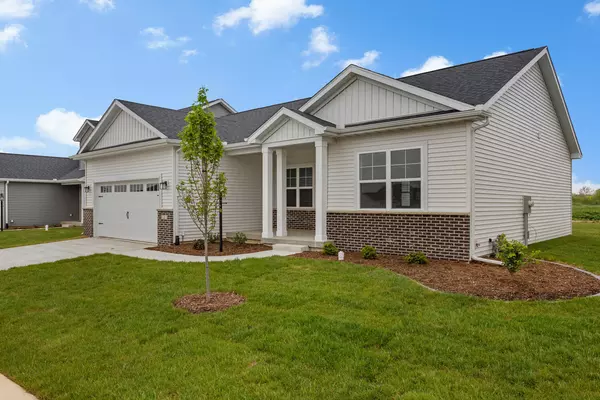$363,900
$363,900
For more information regarding the value of a property, please contact us for a free consultation.
2 Prairie TRL Monticello, IL 61856
3 Beds
2 Baths
1,515 SqFt
Key Details
Sold Price $363,900
Property Type Single Family Home
Sub Type Detached Single
Listing Status Sold
Purchase Type For Sale
Square Footage 1,515 sqft
Price per Sqft $240
MLS Listing ID 11893472
Sold Date 10/11/24
Style Ranch
Bedrooms 3
Full Baths 2
HOA Fees $20/ann
Year Built 2023
Annual Tax Amount $16
Tax Year 2022
Lot Dimensions 75 X 120 X 44 X 120
Property Description
Welcome to "The Rich Ranch", a stunning new construction home in the Sage Meadows subdivision! This open concept offers vaulted ceilings and hardwood flooring in the main living areas, allowing natural sunlight to bounce throughout. The kitchen includes an eat-at island with a sink, stainless steel appliances, granite countertops, and a pantry. The kitchen cabinets are white, with the island and bathroom vanities limestone color. The dining area with sliding glass doors walks out to the concrete patio with quick access to the wellness trail. Ideal split floor plan, master bedroom off the back of the home, and the master bathroom features double sink vanity, shower, and large walk-in closet. Mud/laundry room adjacent to the 2-car garage and includes a bench & lockers. The basement is full unfinished and plumbed for a future bathroom. Yard will be sodded, brick edging, tree, and mulch. Call TODAY for your private consultation!!
Location
State IL
County Piatt
Area Western Champaign County / Piatt & Mcclean Counties
Rooms
Basement Full
Interior
Interior Features Vaulted/Cathedral Ceilings, Hardwood Floors, First Floor Bedroom, First Floor Laundry, First Floor Full Bath, Walk-In Closet(s), Ceiling - 9 Foot, Open Floorplan
Heating Natural Gas, Forced Air
Cooling Central Air
Fireplaces Number 1
Fireplaces Type Gas Log
Equipment Ceiling Fan(s), Sump Pump, Radon Mitigation System
Fireplace Y
Appliance Range, Microwave, Dishwasher, Disposal, Stainless Steel Appliance(s)
Exterior
Exterior Feature Patio, Porch, Storms/Screens
Parking Features Attached
Garage Spaces 2.0
Community Features Curbs, Sidewalks, Street Paved
Roof Type Asphalt
Building
Sewer Public Sewer
Water Public
New Construction true
Schools
Elementary Schools Monticello Elementary
Middle Schools Monticello Junior High School
High Schools Monticello High School
School District 25 , 25, 25
Others
HOA Fee Include Snow Removal,Other
Ownership Fee Simple
Special Listing Condition None
Read Less
Want to know what your home might be worth? Contact us for a FREE valuation!

Our team is ready to help you sell your home for the highest possible price ASAP

© 2025 Listings courtesy of MRED as distributed by MLS GRID. All Rights Reserved.
Bought with Brian Hannon • Taylor Realty Associates





