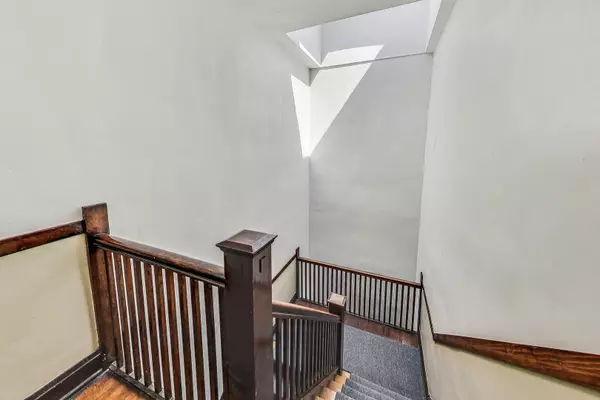$352,500
$349,900
0.7%For more information regarding the value of a property, please contact us for a free consultation.
2925 N Whipple ST #4 Chicago, IL 60618
2 Beds
1 Bath
1,453 SqFt
Key Details
Sold Price $352,500
Property Type Condo
Sub Type Condo
Listing Status Sold
Purchase Type For Sale
Square Footage 1,453 sqft
Price per Sqft $242
MLS Listing ID 12162817
Sold Date 10/15/24
Bedrooms 2
Full Baths 1
HOA Fees $276/mo
Annual Tax Amount $5,228
Tax Year 2022
Lot Dimensions COMMON
Property Description
Step into this sun-drenched top-floor gem, where breathtaking views extend through 20 expansive windows, free from the obstruction of neighboring buildings. Parking included! This spacious 2-bedroom, 1-bathroom residence offers a blend of comfort and versatility, featuring multiple living areas and generous storage options. The large living room boasts an eye-catching exposed brick wall, complemented by built-in display niches, perfect for showcasing your favorite decor. Adjoining the living room is a sunroom with wall-to-wall windows and exposures to the north, south, and west-ideal for nurturing your plants or creating a cozy office or lounge space. The grand dining room, situated next to the kitchen, provides a versatile space that can effortlessly serve as both a family room and dining area. The kitchen itself rivals those in single-family homes, with a walk-in pantry, stainless steel appliances, granite countertops, ample cabinetry, space for your 6-top table, and a built-in work center. Throughout the home, you'll find beautiful hardwood floors and a formal foyer with a large closet for added convenience. A full-size, front-load washer and dryer make laundry days a breeze. Enjoy year-round comfort with gas-forced heat and central A/C. Additional private storage on the main level ensures ample space for your belongings. Located just a short walk from all the vibrant amenities of Logan Square and the Logan Square Blue Line station, with easy access to I-90/94, this home combines city convenience with a serene living environment. Don't miss the opportunity to make this exceptional property your own!
Location
State IL
County Cook
Area Chi - Avondale
Rooms
Basement None
Interior
Interior Features Hardwood Floors, Laundry Hook-Up in Unit, Storage
Heating Natural Gas, Forced Air
Cooling Central Air
Fireplace N
Appliance Range, Microwave, Dishwasher, Refrigerator, Washer, Dryer, Disposal, Stainless Steel Appliance(s)
Laundry In Unit
Exterior
Amenities Available Storage
Waterfront false
Parking Type Assigned, Off Alley
Building
Story 4
Sewer Public Sewer
Water Lake Michigan, Public
New Construction false
Schools
Elementary Schools Avondale Elementary School
Middle Schools Logandale Middle School
High Schools Schurz High School
School District 299 , 299, 299
Others
HOA Fee Include Water,Insurance,Exterior Maintenance,Lawn Care,Scavenger
Ownership Condo
Special Listing Condition None
Pets Description Cats OK, Dogs OK
Read Less
Want to know what your home might be worth? Contact us for a FREE valuation!

Our team is ready to help you sell your home for the highest possible price ASAP

© 2024 Listings courtesy of MRED as distributed by MLS GRID. All Rights Reserved.
Bought with Adam Zagata • Dream Town Real Estate






