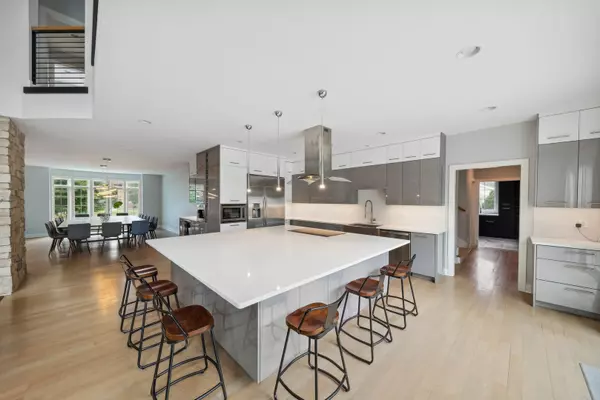$1,650,000
$1,750,000
5.7%For more information regarding the value of a property, please contact us for a free consultation.
834 S Belmont AVE Arlington Heights, IL 60005
4 Beds
6 Baths
1,872 SqFt
Key Details
Sold Price $1,650,000
Property Type Single Family Home
Sub Type Detached Single
Listing Status Sold
Purchase Type For Sale
Square Footage 1,872 sqft
Price per Sqft $881
MLS Listing ID 12128197
Sold Date 08/07/24
Style Other
Bedrooms 4
Full Baths 5
Half Baths 2
Year Built 2018
Annual Tax Amount $30,637
Tax Year 2023
Lot Size 0.459 Acres
Lot Dimensions 100 X 200
Property Description
One of the most iconic homes Scarsdale Estates has to offer. Not a single detail was overlooked in this remarkable custom built residence amplifying the casual yet luxe lifestyle with exquisite finishes, understated warmth and elegance through-out. Sprawling floor plan boasting a grand two story entryway, incredible great room appointed with serving station, California doors and sleek fireplace. Distinguished formal dining room with butlers pantry and first floor office. Incomparable designer kitchen featuring furniture grade cabinetry, quartz countertops, professional grade stainless steel appliances and oversized island with breakfast bar. Exclusive primary suite with built-in coffee station, seating area, walk-in closet and breathtaking spa like bath. Jaw dropping basement offers entertainers paradise: fabulous bar with every amenity possible, game area, recreation room, movie room, in-home gym, spa, full bath and ample storage. Backyard oasis with welcoming outdoor entertainment options: sprawling patio, in-ground pool, outdoor covered kitchen and meticulous professional landscaped grounds.. First and second floor laundry facilities, deluxe mudroom with loads of storage, rear entryway with full bath for pool, soaring ceilings throughout and the list goes on! Truly one of a kind.
Location
State IL
County Cook
Area Arlington Heights
Rooms
Basement Full
Interior
Interior Features Vaulted/Cathedral Ceilings, Sauna/Steam Room, Hardwood Floors, Walk-In Closet(s), Ceiling - 10 Foot
Heating Natural Gas, Forced Air
Cooling Central Air
Fireplaces Number 1
Fireplaces Type Electric
Fireplace Y
Appliance Double Oven, Microwave, Dishwasher, Refrigerator, Washer, Dryer, Disposal, Stainless Steel Appliance(s), Electric Cooktop, Range Hood
Laundry Sink
Exterior
Parking Features Attached
Garage Spaces 3.0
Roof Type Asphalt
Building
Sewer Public Sewer
Water Lake Michigan
New Construction false
Schools
Elementary Schools Dryden Elementary School
Middle Schools South Middle School
High Schools Prospect High School
School District 25 , 25, 214
Others
HOA Fee Include None
Ownership Fee Simple
Special Listing Condition None
Read Less
Want to know what your home might be worth? Contact us for a FREE valuation!

Our team is ready to help you sell your home for the highest possible price ASAP

© 2025 Listings courtesy of MRED as distributed by MLS GRID. All Rights Reserved.
Bought with Caroline Starr • @properties Christie's International Real Estate





