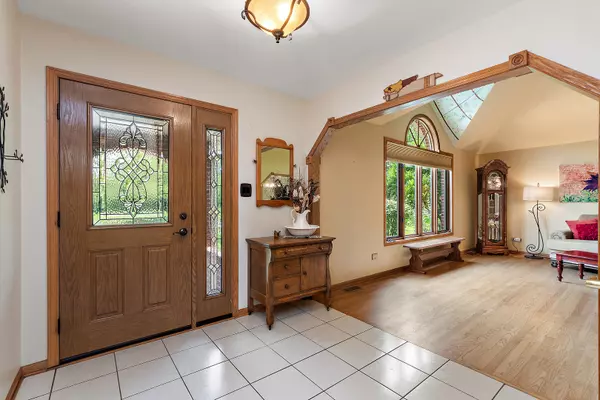$580,000
$569,900
1.8%For more information regarding the value of a property, please contact us for a free consultation.
19540 Buckingham DR Mokena, IL 60448
4 Beds
3 Baths
3,311 SqFt
Key Details
Sold Price $580,000
Property Type Single Family Home
Sub Type Detached Single
Listing Status Sold
Purchase Type For Sale
Square Footage 3,311 sqft
Price per Sqft $175
Subdivision Creekview
MLS Listing ID 12123549
Sold Date 10/15/24
Style Step Ranch
Bedrooms 4
Full Baths 3
Year Built 1996
Annual Tax Amount $12,080
Tax Year 2023
Lot Dimensions 76X204X185X272
Property Description
Welcome to your dream oasis! This stunning and meticulously maintained 3-step ranch nestled on approximately 3/4 acre offers 4 spacious bedrooms and 3 full bathrooms. The exterior boasts beautiful Hardie board siding, newer soffit and fascia, and Timberline High-Definition shingles. Dive into the refreshing inground saltwater heated pool, complete with a waterfall, jacuzzi steps, LED lighting, and top-of-the-line Hayward equipment, all controllable via a convenient mobile app. Step inside this smart home, equipped with smart outlets, switches, and a thermostat, ensuring ultimate convenience. Natural light floods the living room with its vaulted ceiling and the dining room with its tray ceiling, creating a warm and inviting atmosphere. The updated kitchen is a chef's delight, featuring Tri-Star cabinets, some with glass doors, an island with a breakfast bar, quartz countertops, stainless steel appliances, can lights, under-cabinet lighting, a pantry cabinet and closet, Schaaf patio door and a skylight. The family room offers a cozy ambiance with a vaulted ceiling and brick fireplace. The master bedroom is a true retreat, complete with a walk-in closet, a wall closet, and a luxurious ensuite bathroom. The master bath has been thoughtfully updated with Tri-Star cabinets, quartz countertop, Euro tub with jets, a separate shower, and a double bowl vanity, creating a spa-like experience. Bedrooms 2 and 3, along with the master bedroom, showcase 3/4" Bruce hardwood floors. A full bathroom with a shower is conveniently located off the kitchen, and the hall bathroom includes a tub and skylight. The basement is a versatile space, complete with a rec room and a crawl space for additional storage. The attached 3+ car garage features CHI Carriage insulated doors, a Chamberlain myQ mobile control system, and direct access to the backyard. Outdoor living is elevated with a large paver patio, resealed in 2024, that gracefully extends around the pool. Both the front and side walkways are adorned with paver bricks, adding to the home's charm. The professionally landscaped yard includes a sprinkler system. Additional features of this exquisite home include a Generac whole-house generator, a furnace and A/C with an infinity controller and mobile access control system, a 75-gallon hot water heater, rust-proof basement windows, and blown-in insulation in the attic. Don't miss the chance to make this home your own! Your dream lifestyle awaits!
Location
State IL
County Will
Area Mokena
Rooms
Basement Partial
Interior
Interior Features Vaulted/Cathedral Ceilings, Skylight(s), First Floor Bedroom, First Floor Laundry, First Floor Full Bath, Walk-In Closet(s), Separate Dining Room
Heating Natural Gas, Forced Air
Cooling Central Air
Fireplaces Number 1
Fireplaces Type Wood Burning, Gas Starter
Fireplace Y
Appliance Range, Microwave, Dishwasher, Refrigerator, Washer, Dryer, Stainless Steel Appliance(s)
Laundry Sink
Exterior
Exterior Feature Patio, Brick Paver Patio, In Ground Pool, Fire Pit
Parking Features Attached
Garage Spaces 3.0
Community Features Park, Curbs, Sidewalks, Street Lights, Street Paved
Roof Type Asphalt
Building
Lot Description Landscaped
Sewer Public Sewer
Water Lake Michigan
New Construction false
Schools
School District 159 , 159, 210
Others
HOA Fee Include None
Ownership Fee Simple
Special Listing Condition None
Read Less
Want to know what your home might be worth? Contact us for a FREE valuation!

Our team is ready to help you sell your home for the highest possible price ASAP

© 2025 Listings courtesy of MRED as distributed by MLS GRID. All Rights Reserved.
Bought with Brenda Petersen • Murphy Real Estate Group





