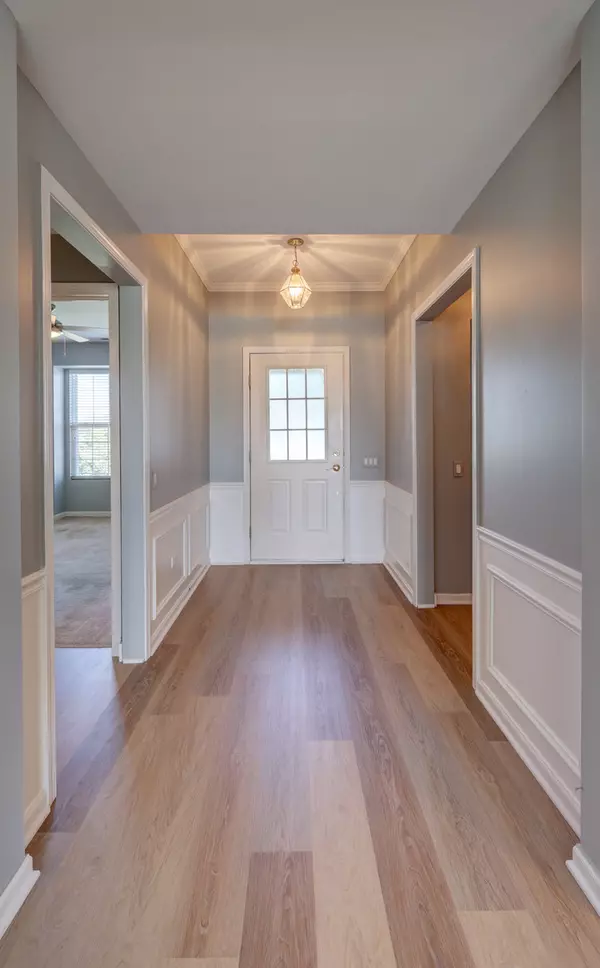$332,000
$339,896
2.3%For more information regarding the value of a property, please contact us for a free consultation.
11255 Heatherdale LN Huntley, IL 60142
3 Beds
2 Baths
1,584 SqFt
Key Details
Sold Price $332,000
Property Type Townhouse
Sub Type Townhouse-Ranch
Listing Status Sold
Purchase Type For Sale
Square Footage 1,584 sqft
Price per Sqft $209
Subdivision Del Webb Sun City
MLS Listing ID 12161070
Sold Date 10/15/24
Bedrooms 3
Full Baths 2
HOA Fees $358/mo
Rental Info Yes
Year Built 2003
Annual Tax Amount $5,960
Tax Year 2023
Lot Dimensions 65X117X54X44X111
Property Description
Don't miss this light and bright, highly desirable END-UNIT Dunham Ranch Model in Del Webb Sun City's vibrant 55+ community! This home features freshly painted walls and brand new luxurie vinyl plank flooring throughout the foyer, living area, and kitchen. The oversized kitchen boasts an enormous amount of cabinet and countertop space, a center island, pantry, and a table area that seamlessly connects to the open living area, making it perfect for entertaining. The spacious spa like primary bedroom suite offers a private bath with a jacuzzi tub, separate shower, double vanities, and a huge walk-in closet. The third bedroom, with its french glass doors, can be used as an office or den. The home includes a 12'x12' patio with an attached gas line for a grill, perfect for outdoor gatherings. It also boasts one of the best locations in the neighborhood, featuring a huge side yard and views of open green areas. Enjoy all of the amenities that Del Webb has to offer in the Prairie & Meadow View Lodges, including indoor & outdoor pools, state-of-the-art fitness centers, a sauna, pickleball & tennis courts, a wood-working facility, a clubhouse with hobby/craft rooms, and a huge Wildflower Park with walking/biking trails and a 14-acre private fishing lake! Resort-style living at its best. The home is in great shape but is being conveyed AS-IS. Roof was replaced in 2023. Call your agent today!
Location
State IL
County Mchenry
Area Huntley
Rooms
Basement None
Interior
Interior Features First Floor Bedroom, First Floor Laundry, First Floor Full Bath, Laundry Hook-Up in Unit, Walk-In Closet(s), Ceiling - 9 Foot, Open Floorplan, Some Carpeting, Pantry
Heating Natural Gas
Cooling Central Air
Equipment Ceiling Fan(s), Water Heater-Gas
Fireplace N
Appliance Range, Microwave, Dishwasher, Refrigerator, Disposal
Laundry In Unit, Sink
Exterior
Exterior Feature Patio, Storms/Screens, End Unit, Cable Access
Parking Features Attached
Garage Spaces 2.0
Amenities Available Exercise Room, Golf Course, Health Club, Park, Indoor Pool, Pool, Restaurant, Sauna, Tennis Court(s)
Roof Type Asphalt
Building
Lot Description Corner Lot, Nature Preserve Adjacent, Landscaped, Stream(s), Streetlights
Story 1
Sewer Public Sewer
Water Lake Michigan
New Construction false
Schools
Elementary Schools Leggee Elementary School
Middle Schools Heineman Middle School
High Schools Huntley High School
School District 158 , 158, 158
Others
HOA Fee Include Insurance,Clubhouse,Exercise Facilities,Pool,Exterior Maintenance,Lawn Care,Scavenger,Snow Removal
Ownership Fee Simple w/ HO Assn.
Special Listing Condition None
Pets Allowed Cats OK, Dogs OK
Read Less
Want to know what your home might be worth? Contact us for a FREE valuation!

Our team is ready to help you sell your home for the highest possible price ASAP

© 2025 Listings courtesy of MRED as distributed by MLS GRID. All Rights Reserved.
Bought with Christopher Prokopiak • Redfin Corporation





