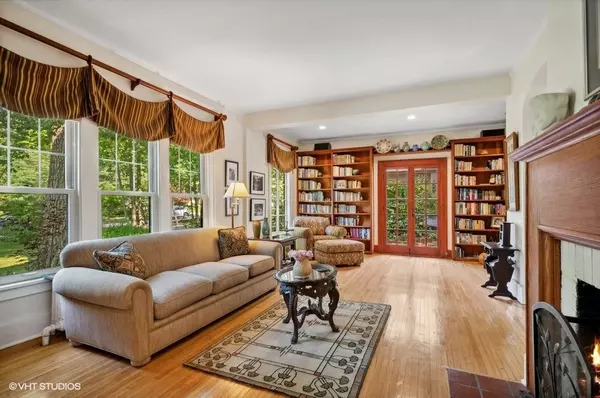$695,000
$599,000
16.0%For more information regarding the value of a property, please contact us for a free consultation.
798 Judson AVE Highland Park, IL 60035
3 Beds
2.5 Baths
2,169 SqFt
Key Details
Sold Price $695,000
Property Type Single Family Home
Sub Type Detached Single
Listing Status Sold
Purchase Type For Sale
Square Footage 2,169 sqft
Price per Sqft $320
MLS Listing ID 12118540
Sold Date 10/15/24
Style Tudor
Bedrooms 3
Full Baths 2
Half Baths 1
Year Built 1929
Annual Tax Amount $14,916
Tax Year 2022
Lot Size 10,802 Sqft
Lot Dimensions 60 X 185
Property Description
Step into this more than charming Tudor stucco home in east Highland Park near Rosewood Beach, Ravinia Festival, the Green Bay Trail, Farmers Market, Ravinia Food Trucks, restaurants and Metra! Many original architectural details including wood floors throughout first floor and some arched doorways. Entry vestibule with two coat closets leading into foyer. Living room with oak mantel fireplace and display built in's, adjoining custom oak library with French doors and gorgeous bookcases. Dining Room open to Kitchen with white cabinetry some with glass lead doors, granite counters, stainless steel appliances and a nook as desk or eat in surrounded by views of the yard. A very large Family Room is a wonderful surprise with vaulted and beamed wood ceiling and built in shelving, plus large windows overlooking the mature yard. The family room includes access to an expansive wrap around deck. There is also a powder room on the first floor. Upstairs are three nice sized bedrooms, and a full bath. There is also an accessible, finished, attic, currently used as study/office/sitting room, along with an "as is" full bath. A basement for laundry and plenty of storage includes a cedar closet. One car detached garage matching the home. Recent improvements include: Asphalt Driveway with brick paver border, 2019; new roof 2020; dishwasher and range 2022; split air conditioner/heater on 1st floor 2022; water heater 2024; new dryer 2024. Super Home Warranty included. Don't miss this lovely home and great opportunity in amazing Ravinia neighborhood!
Location
State IL
County Lake
Area Highland Park
Rooms
Basement Full
Interior
Heating Steam, Radiator(s)
Cooling Partial, Window/Wall Units - 3+
Fireplaces Number 1
Fireplaces Type Gas Starter
Fireplace Y
Appliance Range, Microwave, Dishwasher, Refrigerator
Exterior
Exterior Feature Deck
Parking Features Detached
Garage Spaces 1.0
Roof Type Asphalt
Building
Lot Description Landscaped, Mature Trees
Sewer Public Sewer
Water Public
New Construction false
Schools
Elementary Schools Ravinia Elementary School
Middle Schools Edgewood Middle School
High Schools Highland Park High School
School District 112 , 112, 113
Others
HOA Fee Include None
Ownership Fee Simple
Special Listing Condition List Broker Must Accompany, Home Warranty
Read Less
Want to know what your home might be worth? Contact us for a FREE valuation!

Our team is ready to help you sell your home for the highest possible price ASAP

© 2025 Listings courtesy of MRED as distributed by MLS GRID. All Rights Reserved.
Bought with Adele Lang • Compass





