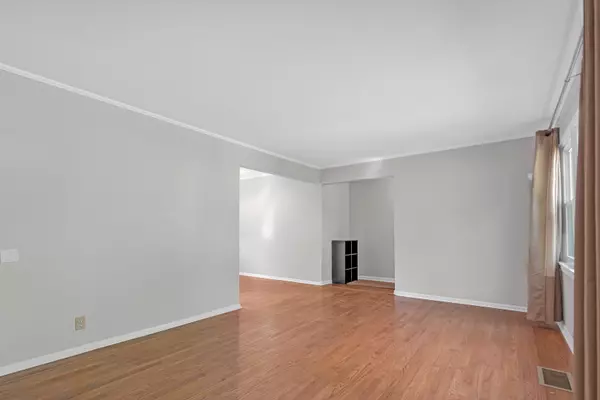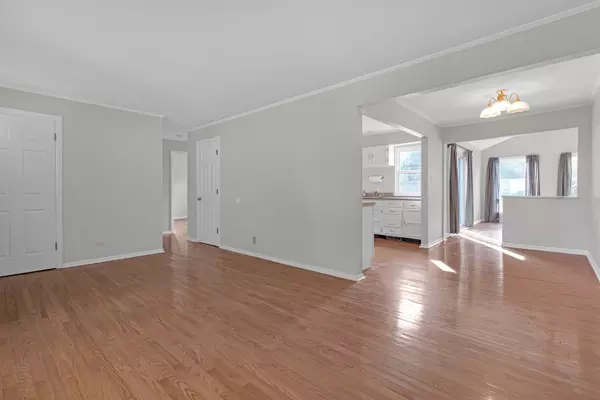$290,000
$289,500
0.2%For more information regarding the value of a property, please contact us for a free consultation.
614 Kenilworth ST Grayslake, IL 60030
3 Beds
1 Bath
1,444 SqFt
Key Details
Sold Price $290,000
Property Type Single Family Home
Sub Type Detached Single
Listing Status Sold
Purchase Type For Sale
Square Footage 1,444 sqft
Price per Sqft $200
Subdivision Grayslake Manor
MLS Listing ID 12164899
Sold Date 10/17/24
Style Ranch
Bedrooms 3
Full Baths 1
Year Built 1953
Annual Tax Amount $7,927
Tax Year 2023
Lot Size 9,583 Sqft
Lot Dimensions 70 X 135
Property Description
Welcome to this great move in ready ranch that features 3 bedrooms and 1 bathroom. As you enter into the living room, the home is flooded with light from a large picture window and gleaming hardwood floors. The eat in kitchen features Corian countertops and stainless steel appliances including a double oven. Off the kitchen is a spacious family room with hardwood floors, vaulted ceilings, a wood burning fireplace and a wall of windows with views of the large backyard. The primary suite located off of the family room offers privacy from the other 2 bedrooms in this split layout style with the other bedrooms on the opposite side of the home. The primary bedroom features new carpeting and vaulted ceilings. The other side of the home has 2 bedrooms and 1 bathroom. The bedrooms feature hardwood floors and ceiling fans. There is also a laundry closet with a stackable washer and dryer. Other mentions include freshly painted, new roof in 2022, 2 sump pumps and French drain around entire home in 2020. New windows in the main part of the home in 2019. Brand new garage door in September 2024. The home also features a high efficiency furnace and tankless hot water heater. The home has a great sized fenced yard and is close proximity to schools, parks, restaurants, downtown area and Manor Lake. Schedule your showing today!
Location
State IL
County Lake
Area Gages Lake / Grayslake / Hainesville / Third Lake / Wildwood
Rooms
Basement None
Interior
Interior Features Vaulted/Cathedral Ceilings, Hardwood Floors, First Floor Bedroom, First Floor Laundry, First Floor Full Bath, Drapes/Blinds, Some Insulated Wndws
Heating Natural Gas, Forced Air
Cooling Central Air
Fireplaces Number 1
Fireplaces Type Wood Burning
Equipment CO Detectors, Ceiling Fan(s), Sump Pump, Water Heater-Gas
Fireplace Y
Appliance Double Oven, Dishwasher, Refrigerator, Washer, Dryer, Stainless Steel Appliance(s)
Laundry In Unit
Exterior
Exterior Feature Deck
Parking Features Attached
Garage Spaces 1.0
Roof Type Asphalt
Building
Lot Description Landscaped
Sewer Public Sewer
Water Public
New Construction false
Schools
Elementary Schools Woodview School
Middle Schools Frederick School
High Schools Grayslake Central High School
School District 46 , 46, 127
Others
HOA Fee Include None
Ownership Fee Simple
Special Listing Condition None
Read Less
Want to know what your home might be worth? Contact us for a FREE valuation!

Our team is ready to help you sell your home for the highest possible price ASAP

© 2025 Listings courtesy of MRED as distributed by MLS GRID. All Rights Reserved.
Bought with Mark Typlin • Keller Williams North Shore West





