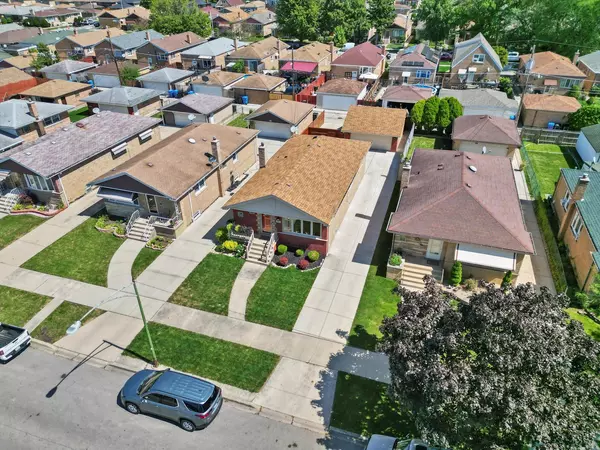$380,000
$394,990
3.8%For more information regarding the value of a property, please contact us for a free consultation.
8533 S Kenneth AVE Chicago, IL 60652
5 Beds
2.5 Baths
2,470 SqFt
Key Details
Sold Price $380,000
Property Type Single Family Home
Sub Type Detached Single
Listing Status Sold
Purchase Type For Sale
Square Footage 2,470 sqft
Price per Sqft $153
MLS Listing ID 12167891
Sold Date 10/18/24
Style Ranch,Step Ranch
Bedrooms 5
Full Baths 2
Half Baths 1
Year Built 1957
Annual Tax Amount $3,644
Tax Year 2022
Lot Dimensions 5000
Property Description
Wow!! Beautifully updated home that features 5 bedrooms, 2.5 bathrooms, and a secluded private backyard. Through the front door, you will find gleaming hardwood floors, crown molding, recessed lighting, and elegant wainscotting wrapped around. The kitchen boasts stainless steel appliances, granite countertops, custom cabinetry, a peninsula with an overhang, and dedicated dining room space. You will also find an updated bathroom and three bedrooms conveniently located on the first floor, one of which can be doubled as an office and features glass, french doors. Downstairs you will find a finished basement with an open entertaining space and primary bedroom with walk-in closet and en-suite bathroom. The attached bathroom includes custom tile, a luxurious double vanity, deep soaking whirlpool tub, and a standalone shower with stunning rainfall showerhead. An additional bedroom, and laundry room with washer and dryer included completes this space. Outside you will find a private, manicured oasis which is perfect for relaxing or entertaining. Additional parking available next to garage for a large truck or recreational vehicle. Roof is approximately 7yrs old. Schedule your showing ASAP!
Location
State IL
County Cook
Area Chi - Ashburn
Rooms
Basement Full
Interior
Interior Features Hardwood Floors, First Floor Bedroom, First Floor Full Bath, Granite Counters
Heating Natural Gas
Cooling Central Air
Fireplace N
Appliance Range, Dishwasher, Refrigerator, Stainless Steel Appliance(s), Range Hood
Laundry In Unit
Exterior
Exterior Feature Patio
Garage Detached
Garage Spaces 2.0
Community Features Curbs, Sidewalks, Street Lights, Street Paved
Waterfront false
Building
Sewer Public Sewer
Water Lake Michigan, Public
New Construction false
Schools
School District 299 , 299, 299
Others
HOA Fee Include None
Ownership Fee Simple
Special Listing Condition None
Read Less
Want to know what your home might be worth? Contact us for a FREE valuation!

Our team is ready to help you sell your home for the highest possible price ASAP

© 2024 Listings courtesy of MRED as distributed by MLS GRID. All Rights Reserved.
Bought with Erika Martinez • Realty of Chicago LLC






