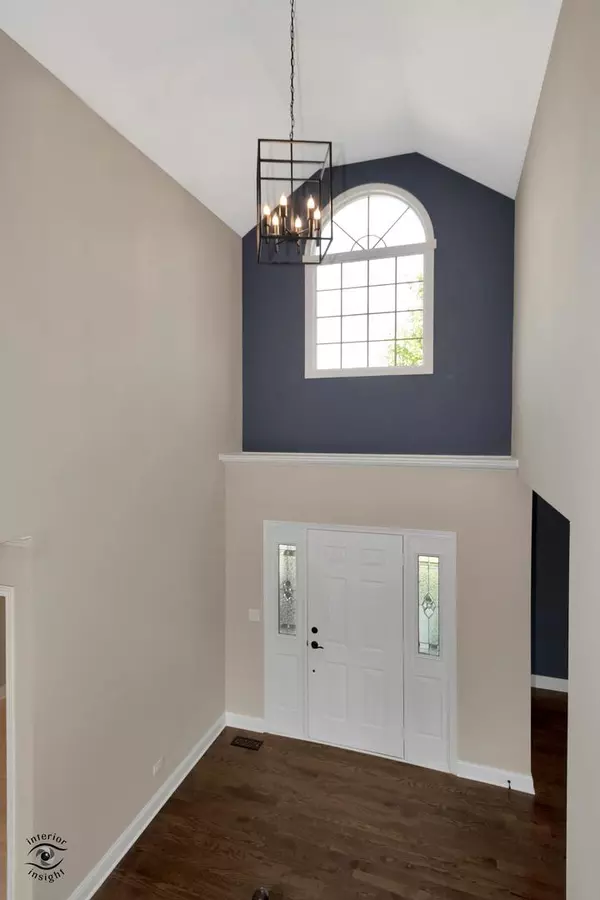$459,000
$464,900
1.3%For more information regarding the value of a property, please contact us for a free consultation.
1110 White Tail DR Manteno, IL 60950
4 Beds
2.5 Baths
3,200 SqFt
Key Details
Sold Price $459,000
Property Type Single Family Home
Sub Type Detached Single
Listing Status Sold
Purchase Type For Sale
Square Footage 3,200 sqft
Price per Sqft $143
Subdivision South Creek
MLS Listing ID 12081494
Sold Date 10/15/24
Style Contemporary
Bedrooms 4
Full Baths 2
Half Baths 1
Year Built 2005
Annual Tax Amount $12,297
Tax Year 2023
Lot Dimensions 11050
Property Description
Style, Form, Function, Livability; nothing to do but move in! This beautiful, fully renovated 2 story, 4-5 bedroom, 2.5 bath, 3 car garage home is located in Manteno's desirable Southcreek subdivision looks and feels Brand New and is ready for its new family. The entire home has new 3/4" solid oak hardwood floors. The spacious entry opens up to an oversized living room with adjoining dining room complete with wainscoting and contemporary light fixtures. The large efficient kitchen features stunning new quartz countertops, new sink and faucet, recessed lighting, slate backsplash, oversized island, pantry and brand-new LG stainless steel appliances all which open up to an oversized family room. Need to work from home? There is a bonus room on the main level that can be used as an office, playroom or additional 5th bedroom. The second floor features four spacious bedrooms with an additional full bathroom. The primary bedroom boasts built in cabinetry in the walk in closet, tray ceiling and hardwood flooring. The primary bath has a freestanding soaking tub, new custom double bowl vanity and an oversized glass shower. The entire home has been freshly painted from top to bottom along with new solid core 2 panel doors, new base molding and trim. The electric system has been updated with all new Decora switches and receptacles, all new light fixtures complete energy efficient LED bulbs and ceiling fans. In addition, there is a brand new 95% Hi Efficient furnace and new Hot Water Tank. The patio door off the kitchen opens up to a totally fenced in large backyard with a concrete patio. This home completes itself with a full basement, front porch and new landscaping. This home has it all in a community friendly neighborhood. The perfect place to call home.
Location
State IL
County Kankakee
Area Manteno
Rooms
Basement Full
Interior
Interior Features Hardwood Floors, First Floor Laundry
Heating Natural Gas, Forced Air
Cooling Central Air
Fireplaces Number 1
Fireplaces Type Wood Burning Stove, Gas Starter
Equipment TV-Cable, CO Detectors, Ceiling Fan(s), Sump Pump
Fireplace Y
Appliance Range, Microwave, Dishwasher, Refrigerator, High End Refrigerator, Stainless Steel Appliance(s)
Exterior
Exterior Feature Patio, Porch
Parking Features Attached
Garage Spaces 3.0
Community Features Park, Curbs, Sidewalks, Street Lights, Street Paved
Roof Type Asphalt
Building
Lot Description Fenced Yard
Sewer Public Sewer
Water Public
New Construction false
Schools
Elementary Schools Manteno Elementary School
Middle Schools Manteno Middle School
High Schools Manteno High School
School District 5 , 5, 5
Others
HOA Fee Include None
Ownership Fee Simple
Special Listing Condition None
Read Less
Want to know what your home might be worth? Contact us for a FREE valuation!

Our team is ready to help you sell your home for the highest possible price ASAP

© 2025 Listings courtesy of MRED as distributed by MLS GRID. All Rights Reserved.
Bought with Michelle Arseneau • Coldwell Banker Realty





