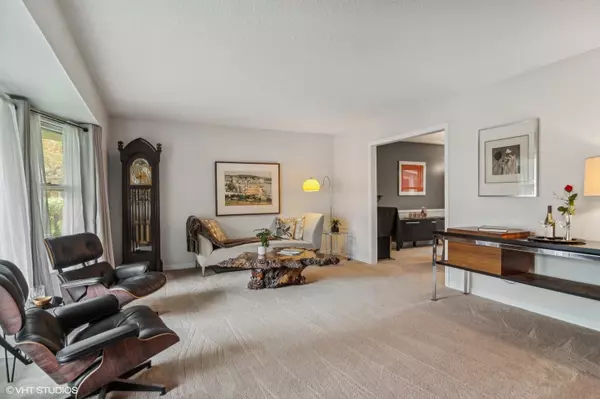$667,000
$675,000
1.2%For more information regarding the value of a property, please contact us for a free consultation.
1158 Furlong DR Libertyville, IL 60048
4 Beds
2.5 Baths
2,501 SqFt
Key Details
Sold Price $667,000
Property Type Single Family Home
Sub Type Detached Single
Listing Status Sold
Purchase Type For Sale
Square Footage 2,501 sqft
Price per Sqft $266
Subdivision Red Top
MLS Listing ID 12127353
Sold Date 10/18/24
Bedrooms 4
Full Baths 2
Half Baths 1
Year Built 1977
Annual Tax Amount $14,840
Tax Year 2023
Lot Dimensions 54X121X86X143
Property Description
Welcome to your dream home in the charming Red Top neighborhood! This lovely two-story colonial set on an interior lot with an inviting covered front porch, perfectly blends classic style with modern comforts. Step inside through the spacious foyer, and you'll be drawn into the bright living room with its large windows. The roomy dining area is perfect for entertaining or enjoying meals. The heart of the home is the chef's kitchen, featuring a high-end Wolf dual fuel range, beautiful imported Italian porcelain tiles, Silestone counters, and cherry cabinets. Enjoy your culinary creations in the eat-in kitchen or spacious 3 season sunroom that opens to the deck, a perfect spot for your morning coffee overlooking the brick paver patio and private yard with several spots to gather. The kitchen is open to the family with brick fireplace, hardwood floors and window seat overlooking the patio & yard. Head upstairs to enjoy the updated baths and a convenient second-floor laundry, (also possibility for add'l basement laundry) making everyday living easy. The primary bedroom is a luxurious retreat with a shower and Jacuzzi tub & generous walk-in closet. Upstairs you'll also find 3 additional spacious bedrooms. Head downstairs to the inviting finished English basement offering room for fun & games or office, with an abundance of natural light, in addition to versatile space for storage, home projects, or hobbies. The basement can also easily be converted into a walk-out basement for even more flexibility. With a newer cedar shake roof (2019) and a brand-new furnace and A/C (2023), this home is move-in ready. Don't miss the heated garage, perfect for those chilly Chicago winters. All this plus you'll be within the boundaries of choice high schools, offering great educational opportunities. Close to park with tennis & pool, as well as downtown Libertyville known for it's charm, farmers market and plethora of restaurants, and Mellody Farm with additional shopping and restaurants. Experience the perfect blend of classic charm and modern living. Come see why this Red Top home is the perfect place for you!
Location
State IL
County Lake
Area Green Oaks / Libertyville
Rooms
Basement English
Interior
Interior Features Hardwood Floors, Second Floor Laundry
Heating Natural Gas
Cooling Central Air
Fireplaces Number 1
Fireplaces Type Wood Burning
Fireplace Y
Appliance Range, Dishwasher, Refrigerator, Washer, Dryer, Disposal, Stainless Steel Appliance(s), Range Hood
Exterior
Exterior Feature Deck, Patio, Brick Paver Patio, Storms/Screens, Workshop
Parking Features Attached
Garage Spaces 2.0
Community Features Curbs, Sidewalks, Street Lights, Street Paved
Roof Type Shake
Building
Sewer Public Sewer
Water Public
New Construction false
Schools
Elementary Schools Hawthorn Elementary School (Nor
Middle Schools Hawthorn Middle School North
High Schools Libertyville High School
School District 73 , 73, 128
Others
HOA Fee Include None
Ownership Fee Simple
Special Listing Condition None
Read Less
Want to know what your home might be worth? Contact us for a FREE valuation!

Our team is ready to help you sell your home for the highest possible price ASAP

© 2025 Listings courtesy of MRED as distributed by MLS GRID. All Rights Reserved.
Bought with Cory Green • Compass





