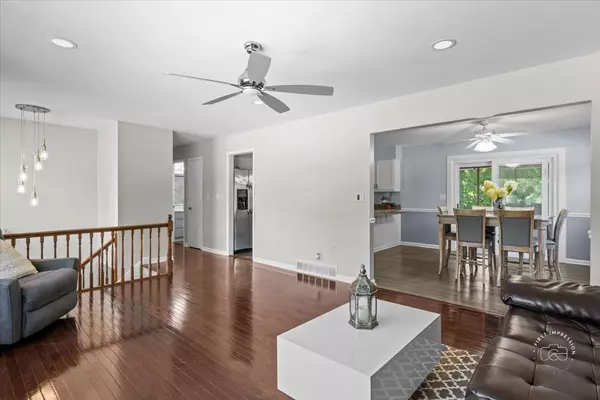$367,000
$364,000
0.8%For more information regarding the value of a property, please contact us for a free consultation.
506 N Airlite ST Elgin, IL 60123
3 Beds
2.5 Baths
1,898 SqFt
Key Details
Sold Price $367,000
Property Type Single Family Home
Sub Type Detached Single
Listing Status Sold
Purchase Type For Sale
Square Footage 1,898 sqft
Price per Sqft $193
Subdivision Valley Creek
MLS Listing ID 12140957
Sold Date 10/22/24
Style Traditional
Bedrooms 3
Full Baths 2
Half Baths 1
Year Built 1980
Annual Tax Amount $6,633
Tax Year 2023
Lot Size 7,535 Sqft
Lot Dimensions 69X110
Property Description
Welcome Home - it's the one you've been waiting for! This 3 bedroom beauty is located in the Valley Creek subdivision. As soon as you step inside, you'll be blown away by the open concept layout and abundance of natural light streaming in through the windows. The hardwood floors are absolutely stunning and the master suite is a true oasis overlooking your private yard. And don't even get me started on the master bath - the built-in heating option creates a cozy environment from the moment you step out of the shower! The lower level can be used as a cozy family room or an additional bedroom. Delight in the amazing 3-season enclosed porch off of the dining room in this home. It's perfect for your morning coffee or entertaining guests. The exterior of the home is just as amazing, with a spacious yard surrounded by greenery, a deck, yard, and patio for relaxing or entertaining. And if you're a furry parent, this home even features an enclosed dog run for your four-legged friends. Not only does it have an expansive garage with an exhaust fan, but it also has a heat option as well! And the best part? The epoxy concrete flooring is brand new. But wait.. there's more! The siding was replaced in 2024, and the Roof, Furnace & AC are all less than 5 years old. This property is ready for you to move in and make it your own. Don't miss out on your chance to own this amazing home!
Location
State IL
County Kane
Area Elgin
Rooms
Basement Full
Interior
Interior Features Hardwood Floors, Some Carpeting, Drapes/Blinds
Heating Natural Gas
Cooling Central Air
Equipment Humidifier, CO Detectors
Fireplace N
Appliance Range, Dishwasher, Refrigerator, Washer, Dryer, Disposal, Stainless Steel Appliance(s)
Laundry Gas Dryer Hookup, Electric Dryer Hookup, In Unit, Sink
Exterior
Exterior Feature Deck, Patio, Porch Screened, Dog Run
Parking Features Attached
Garage Spaces 2.5
Community Features Park, Sidewalks, Street Lights, Street Paved
Roof Type Asphalt
Building
Lot Description Fenced Yard, Mature Trees, Sidewalks, Streetlights
Water Public
New Construction false
Schools
Elementary Schools Creekside Elementary School
Middle Schools Kimball Middle School
High Schools Larkin High School
School District 46 , 46, 46
Others
HOA Fee Include None
Ownership Fee Simple
Special Listing Condition None
Read Less
Want to know what your home might be worth? Contact us for a FREE valuation!

Our team is ready to help you sell your home for the highest possible price ASAP

© 2025 Listings courtesy of MRED as distributed by MLS GRID. All Rights Reserved.
Bought with Ana Morado • Baird & Warner





