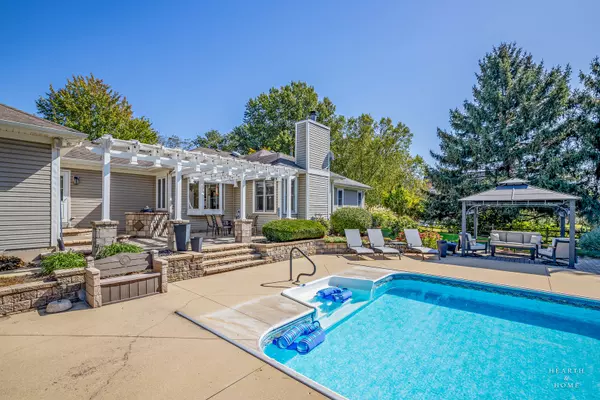$625,000
$565,000
10.6%For more information regarding the value of a property, please contact us for a free consultation.
4N426 Arrowhead DR St. Charles, IL 60175
5 Beds
3 Baths
1,726 SqFt
Key Details
Sold Price $625,000
Property Type Single Family Home
Sub Type Detached Single
Listing Status Sold
Purchase Type For Sale
Square Footage 1,726 sqft
Price per Sqft $362
Subdivision Foxfield
MLS Listing ID 12109281
Sold Date 10/25/24
Style Ranch
Bedrooms 5
Full Baths 3
Year Built 1997
Annual Tax Amount $8,345
Tax Year 2022
Lot Size 1.020 Acres
Lot Dimensions 120 X 247 X 204 X 326
Property Description
Exquisite attention to detail and stylish updates make this ranch home with 5 bedrooms, in-ground pool, and oversized attached 4 car garage plus large out-building/2nd garage stand out from the rest. Attractive landscaping, fresh paint, and all new fixtures throughout welcome you home. The beautiful family room with tons of natural light, peaceful backyard views, and a cozy fireplace opens to the updated kitchen. Enjoy seamless entertaining here with a spacious eating area, plenty of granite counter space, and direct access to the impressive paver patio with built-in grill area and pergola. This stunning fenced backyard offers a heated saltwater pool with automatic cover and Koi pond with serene waterfall. Back inside you'll find a main bedroom suite with gorgeous marble bathroom including dual sinks and a large glass shower. Wood detailing on accent walls provides an elegant current look and updated baths to top off your wishlist. The full finished basement includes a large rec room with comfortable carpeting, wet bar featuring a temperature-controlled beverage refrigerator, 2 spacious bedrooms, and a full bathroom. Don't miss your chance to view this spectacular property!
Location
State IL
County Kane
Area Campton Hills / St. Charles
Rooms
Basement Full
Interior
Interior Features Skylight(s), Bar-Wet, First Floor Bedroom, First Floor Laundry, First Floor Full Bath
Heating Natural Gas
Cooling Central Air
Fireplaces Number 1
Fireplace Y
Appliance Range, Microwave, Dishwasher, High End Refrigerator, Washer, Dryer
Laundry Gas Dryer Hookup, In Unit, Sink
Exterior
Exterior Feature Patio, Brick Paver Patio, In Ground Pool, Outdoor Grill, Workshop
Parking Features Attached
Garage Spaces 4.0
Community Features Street Lights, Street Paved
Roof Type Asphalt
Building
Lot Description Fenced Yard, Landscaped
Sewer Septic-Private
Water Private Well
New Construction false
Schools
Elementary Schools Wasco Elementary School
Middle Schools Thompson Middle School
High Schools St Charles North High School
School District 303 , 303, 303
Others
HOA Fee Include None
Ownership Fee Simple
Special Listing Condition None
Read Less
Want to know what your home might be worth? Contact us for a FREE valuation!

Our team is ready to help you sell your home for the highest possible price ASAP

© 2025 Listings courtesy of MRED as distributed by MLS GRID. All Rights Reserved.
Bought with Tamara O'Connor • Premier Living Properties





