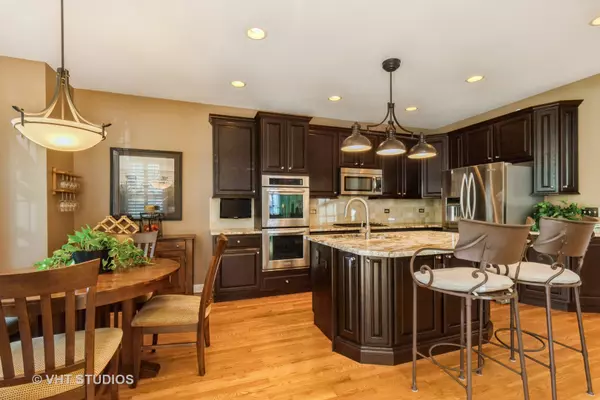$590,000
$599,000
1.5%For more information regarding the value of a property, please contact us for a free consultation.
1730 River Birch WAY Libertyville, IL 60048
3 Beds
3 Baths
2,125 SqFt
Key Details
Sold Price $590,000
Property Type Single Family Home
Sub Type Detached Single
Listing Status Sold
Purchase Type For Sale
Square Footage 2,125 sqft
Price per Sqft $277
Subdivision Merit Club
MLS Listing ID 12111226
Sold Date 11/07/24
Style Ranch
Bedrooms 3
Full Baths 3
HOA Fees $478/qua
Year Built 2000
Annual Tax Amount $15,026
Tax Year 2023
Lot Size 10,890 Sqft
Lot Dimensions 91 X 120
Property Description
NEW cedar shake ROOF! Welcome to your luxurious retreat in the highly coveted Merit Club gated community! This exquisite ranch home boasts an array of features designed to elevate your lifestyle to new heights. Step inside and be greeted by the timeless elegance of hardwood floors throughout, setting the stage for a seamless blend of comfort and sophistication. The heart of the home awaits in the gourmet kitchen, where a center island and marble countertops provide the perfect canvas for culinary creativity, complemented by stainless steel appliances that cater to your every need. Adjacent, an inviting eating area beckons, leading to a serene screened porch - the ideal spot for enjoying morning coffee or alfresco dining. Unwind in the grandeur of the living room, where a cozy fireplace and built-in bookshelves create a captivating ambiance, while a separate dining room sets the scene for memorable gatherings. Prepare to be awestruck by the vaulted family room, featuring floor-to-ceiling windows that flood the space with natural light and a door leading to the patio, seamlessly merging indoor and outdoor living. Retreat to the luxurious ensuite, complete with a large walk-in closet, offering a haven of relaxation and rejuvenation. A second main floor bedroom, accompanied by a full bathroom, provides versatility and convenience. Venture downstairs to discover a sprawling basement family room, perfect for entertaining or unwinding with loved ones, accompanied by an additional bedroom and full bathroom, ensuring ample space for guests or family members. Experience the epitome of luxury living in this exclusive community, where every detail has been meticulously crafted to exceed your expectations. Don't miss the opportunity to make this dream home yours - schedule your showing today! Furnace 2016, A/C 2017, Sump pump 2020, Roof 2024
Location
State IL
County Lake
Area Green Oaks / Libertyville
Rooms
Basement Partial
Interior
Interior Features Vaulted/Cathedral Ceilings, Hardwood Floors, First Floor Bedroom, First Floor Laundry, First Floor Full Bath
Heating Natural Gas, Forced Air
Cooling Central Air
Fireplaces Number 1
Fireplaces Type Wood Burning
Equipment Fire Sprinklers, CO Detectors, Ceiling Fan(s)
Fireplace Y
Appliance Double Oven, Microwave, Dishwasher, Refrigerator, Washer, Dryer, Disposal, Stainless Steel Appliance(s), Cooktop
Laundry In Unit
Exterior
Parking Features Attached
Garage Spaces 2.0
Roof Type Shake
Building
Lot Description Cul-De-Sac, Landscaped
Sewer Public Sewer
Water Public
New Construction false
Schools
Elementary Schools Woodland Elementary School
Middle Schools Woodland Jr High School
High Schools Warren Township High School
School District 50 , 50, 121
Others
HOA Fee Include Insurance,Lawn Care,Scavenger,Snow Removal
Ownership Fee Simple
Special Listing Condition None
Read Less
Want to know what your home might be worth? Contact us for a FREE valuation!

Our team is ready to help you sell your home for the highest possible price ASAP

© 2025 Listings courtesy of MRED as distributed by MLS GRID. All Rights Reserved.
Bought with Kelly Ipjian • EXIT Strategy Realty





