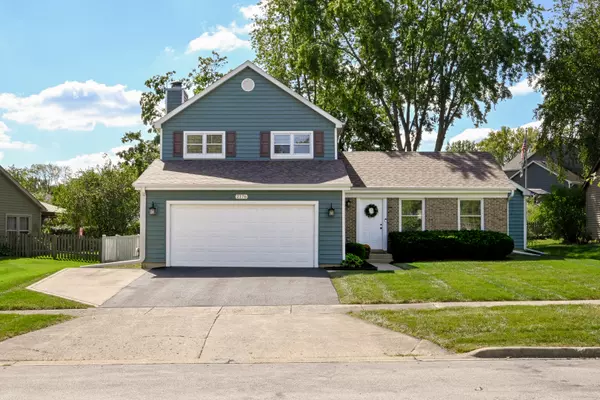$510,000
$495,000
3.0%For more information regarding the value of a property, please contact us for a free consultation.
2176 Blacksmith DR Wheaton, IL 60189
4 Beds
2.5 Baths
2,292 SqFt
Key Details
Sold Price $510,000
Property Type Single Family Home
Sub Type Detached Single
Listing Status Sold
Purchase Type For Sale
Square Footage 2,292 sqft
Price per Sqft $222
Subdivision Scottdale
MLS Listing ID 12176987
Sold Date 11/08/24
Bedrooms 4
Full Baths 2
Half Baths 1
Year Built 1983
Annual Tax Amount $8,987
Tax Year 2023
Lot Dimensions 130 X 70 X 130 X 70
Property Description
Prepare to be captivated by this stunningly remodeled four-bedroom, two-and-a-half-bathroom home nestled in the heart of the coveted Scottdale Subdivision. As you step inside, you'll be greeted by the seamless blend of formal living and dining spaces. The open and bright kitchen is a chef's dream, featuring abundant white cabinetry, luxurious granite countertops, an island with extra storage, and top-of-the-line stainless steel appliances. Step through the sliding glass doors to the deck, where you can effortlessly entertain guests. The first floor boasts an impressive addition, currently utilized as a family room with custom built-in bookcases, which can easily transform into a first-floor primary ensuite with a newly remodeled full luxury bath completed in 2023. Descend to the lower level, where a sliding glass door opens to a cement patio, a lush, fully vinyl-fenced yard with mature trees, and a serene setting. The upstairs full bath, remodeled in 2024, provides easy access to the second master bedroom with a walk-in closet and two additional bedrooms with ample closet space. Recent updates, such as a new driveway in 2024, a complete roof replacement in 2024, and new siding, gutters, and exterior gutter guards in 2015, ensure peace of mind for years to come. This home is perfectly situated near neighborhood parks and a playground. It is part of the sought-after Glen Ellyn School System, Wheaton Pool & Park District. It is conveniently located near the Morton Arboretum, Danada Shopping, and numerous Forest Preserves. With great highway access, this property offers an unparalleled lifestyle. Don't miss the opportunity to make this exquisite residence your own! See the Upgrades List in the Additional Information section in MLS.
Location
State IL
County Dupage
Area Wheaton
Rooms
Basement Partial, Walkout
Interior
Interior Features Hardwood Floors, First Floor Bedroom, In-Law Arrangement, First Floor Laundry, First Floor Full Bath, Built-in Features, Walk-In Closet(s), Bookcases, Open Floorplan, Drapes/Blinds
Heating Natural Gas, Forced Air
Cooling Central Air
Fireplace N
Appliance Range, Microwave, Dishwasher, Refrigerator, Washer, Dryer, Disposal, Stainless Steel Appliance(s)
Exterior
Exterior Feature Deck, Patio
Parking Features Attached
Garage Spaces 2.0
Community Features Park, Curbs, Sidewalks, Street Lights, Street Paved
Roof Type Asphalt
Building
Lot Description Fenced Yard, Sidewalks, Streetlights
Sewer Public Sewer
Water Lake Michigan, Public
New Construction false
Schools
Elementary Schools Arbor View Elementary School
Middle Schools Glen Crest Middle School
High Schools Glenbard South High School
School District 89 , 89, 87
Others
HOA Fee Include None
Ownership Fee Simple
Special Listing Condition None
Read Less
Want to know what your home might be worth? Contact us for a FREE valuation!

Our team is ready to help you sell your home for the highest possible price ASAP

© 2025 Listings courtesy of MRED as distributed by MLS GRID. All Rights Reserved.
Bought with Michelle Madden • Crosstown Realtors Inc





