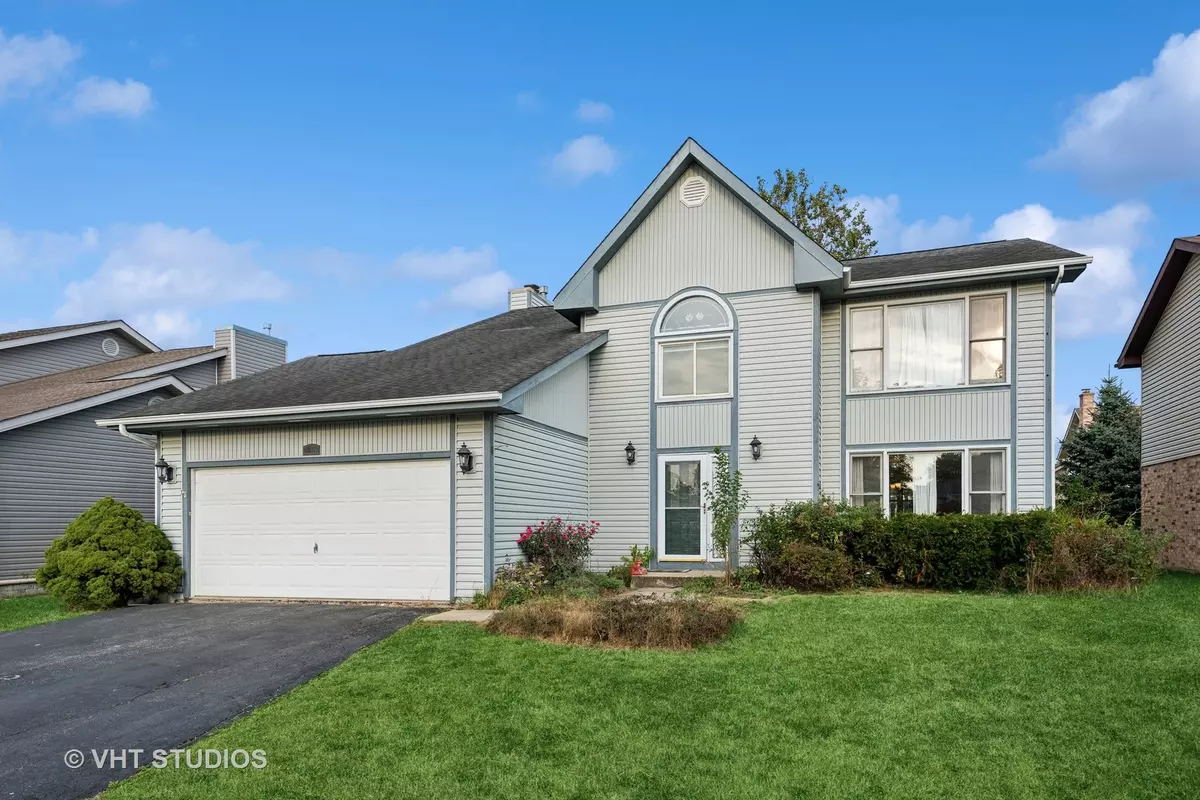$477,000
$475,000
0.4%For more information regarding the value of a property, please contact us for a free consultation.
731 Garth RD Wheeling, IL 60090
4 Beds
2.5 Baths
2,420 SqFt
Key Details
Sold Price $477,000
Property Type Single Family Home
Sub Type Detached Single
Listing Status Sold
Purchase Type For Sale
Square Footage 2,420 sqft
Price per Sqft $197
Subdivision Eastchester
MLS Listing ID 12170622
Sold Date 11/08/24
Bedrooms 4
Full Baths 2
Half Baths 1
HOA Fees $7/ann
Year Built 1987
Annual Tax Amount $13,405
Tax Year 2023
Lot Size 7,440 Sqft
Lot Dimensions 60X124
Property Description
Discover this stunning and spacious 4-bedroom, 2-story home with a loft, 2.5 baths, and a beautifully finished basement. The family room features a cozy gas fireplace and a sliding door that opens to a fenced backyard and patio-perfect for outdoor living. The updated kitchen boasts quartz countertops, a stylish backsplash, marble tile, new light fixtures, a Kohler sink and faucet, and a sleek stainless steel KitchenAid dishwasher. The living and dining rooms offer elegant hardwood flooring and crown molding, while the family room and the entire second floor have been upgraded with new laminate flooring. The expansive master suite is a dream, complete with a walk-in closet and a private ensuite featuring dual sinks. The finished basement provides a versatile space with a media area, workout zone, and a bonus room previously used as a musician's sound studio-perfect for your creative projects. Don't miss out on this fantastic home!
Location
State IL
County Cook
Area Wheeling
Rooms
Basement Full
Interior
Interior Features Hardwood Floors, Wood Laminate Floors, First Floor Laundry, Walk-In Closet(s), Some Carpeting, Drapes/Blinds
Heating Natural Gas, Forced Air
Cooling Central Air
Fireplaces Number 1
Fireplaces Type Gas Log, Gas Starter
Equipment CO Detectors, Ceiling Fan(s), Sump Pump, Backup Sump Pump;
Fireplace Y
Appliance Range, Dishwasher, Refrigerator, Washer, Dryer, Disposal, Stainless Steel Appliance(s)
Laundry In Unit, Sink
Exterior
Exterior Feature Patio, Other
Parking Features Attached
Garage Spaces 2.0
Community Features Curbs, Sidewalks, Street Lights, Street Paved
Roof Type Asphalt
Building
Lot Description Fenced Yard
Sewer Public Sewer
Water Lake Michigan
New Construction false
Schools
Elementary Schools Mark Twain Elementary School
Middle Schools Oliver W Holmes Middle School
High Schools Wheeling High School
School District 21 , 21, 214
Others
HOA Fee Include Other
Ownership Fee Simple
Special Listing Condition None
Read Less
Want to know what your home might be worth? Contact us for a FREE valuation!

Our team is ready to help you sell your home for the highest possible price ASAP

© 2025 Listings courtesy of MRED as distributed by MLS GRID. All Rights Reserved.
Bought with Thomas Kuruvilla • Achieve Real Estate Group Inc





