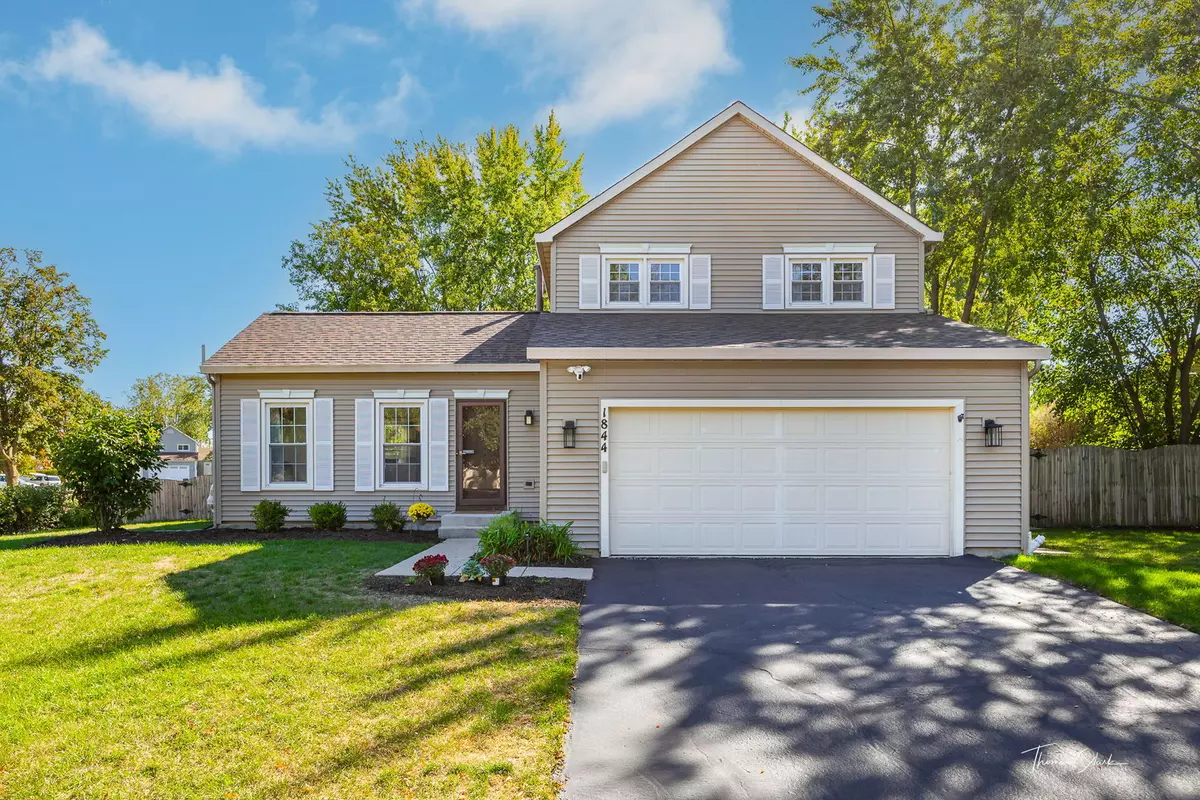$437,000
$424,000
3.1%For more information regarding the value of a property, please contact us for a free consultation.
1844 Clydesdale DR Wheaton, IL 60189
3 Beds
1.5 Baths
1,452 SqFt
Key Details
Sold Price $437,000
Property Type Single Family Home
Sub Type Detached Single
Listing Status Sold
Purchase Type For Sale
Square Footage 1,452 sqft
Price per Sqft $300
Subdivision Scottdale
MLS Listing ID 12169857
Sold Date 11/15/24
Bedrooms 3
Full Baths 1
Half Baths 1
Year Built 1984
Annual Tax Amount $8,168
Tax Year 2023
Lot Size 0.260 Acres
Lot Dimensions 70X130X36X72X121
Property Description
The one you have been waiting for! Finally, a turn-key gem in sought-after Scottdale Subdivision where top schools, proximity to everything and quality of life abounds. There's room to roam here thanks to rare basement, soaring ceilings and open floorplan. So much has been updated, there's very little for you to do! All new since 2020: shed, roof with XL gutters and gutter guards, water heater, carpet, light fixtures, baths remodeled, washer/dryer and more! Savvy buyers will appreciate on-trend finishes throughout. Expect the wow factor from the moment you step onto the new tile foyer and are welcomed into main floor with cathedral ceilings, open dining and living rooms with brand new carpeting. White kitchen boasts granite and stainless steel appliances, open to main family room. You'll love the main floor laundry too, adjoining half bath. Can easily stack washer + dryer to have plenty of room to add a shower and convert powder room to 2nd full bath. Enjoy 3 bedrooms and full bath upstairs. Spacious primary bedroom has plenty of room for a king-size bed along with walk-in-closet's newer custom organizers and shared access to remodeled full bath! Second floor's carpeting is brand new too! Don't forget basement's recreation room with a movie theatre quality projection screen that sellers are open to leaving behind! This also includes surround sound for all of your entertainment needs. Plus storage galore. Backyard oasis is fully privacy fenced w/mature trees, 19x13 patio and impeccable landscaping. No scraping your windshields this winter: enjoy attached 2 car garage w/high ceilings and included built-in shelving! Also offers updated windows, newer sump pump and fence. All of this, at an affordable price point, in centrally located portion of Wheaton within minutes to everything: 355/I88 corridor, the Morton Arboretum, Danada shopping, Wheaton Pool and Park District and countless forest preserves. Schedule your showing today and become one step closer to making this your home sweet home!
Location
State IL
County Dupage
Area Wheaton
Rooms
Basement Full
Interior
Interior Features Vaulted/Cathedral Ceilings, First Floor Laundry, Built-in Features, Walk-In Closet(s), Open Floorplan, Some Carpeting, Drapes/Blinds, Granite Counters, Pantry
Heating Natural Gas, Forced Air
Cooling Central Air
Fireplaces Number 1
Fireplaces Type Electric
Equipment CO Detectors, Ceiling Fan(s), Sump Pump
Fireplace Y
Appliance Double Oven, Range, Microwave, Dishwasher, Refrigerator, Bar Fridge, Washer, Dryer, Disposal, Stainless Steel Appliance(s)
Laundry Common Area
Exterior
Exterior Feature Patio
Parking Features Attached
Garage Spaces 2.0
Community Features Curbs, Sidewalks, Street Lights, Street Paved
Roof Type Asphalt
Building
Lot Description Corner Lot, Fenced Yard, Mature Trees, Sidewalks, Streetlights
Sewer Public Sewer
Water Lake Michigan
New Construction false
Schools
Elementary Schools Arbor View Elementary School
Middle Schools Glen Crest Middle School
High Schools Glenbard South High School
School District 89 , 89, 87
Others
HOA Fee Include None
Ownership Fee Simple
Special Listing Condition None
Read Less
Want to know what your home might be worth? Contact us for a FREE valuation!

Our team is ready to help you sell your home for the highest possible price ASAP

© 2025 Listings courtesy of MRED as distributed by MLS GRID. All Rights Reserved.
Bought with Shay Hata • @properties Christie's International Real Estate





