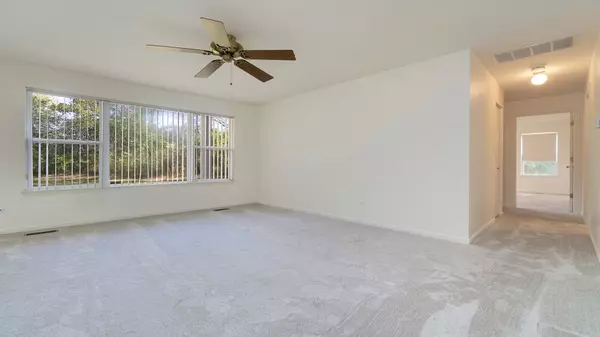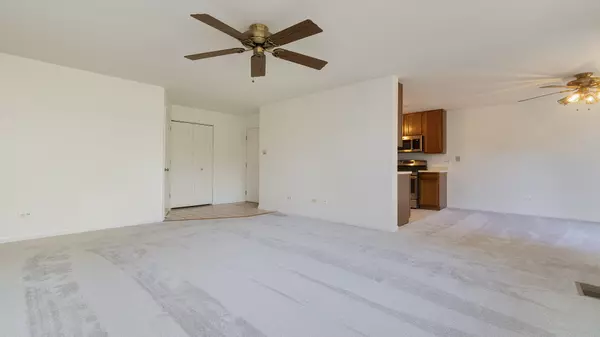$230,000
$235,000
2.1%For more information regarding the value of a property, please contact us for a free consultation.
1108 Stratford CT #A Elgin, IL 60120
2 Beds
2 Baths
Key Details
Sold Price $230,000
Property Type Condo
Sub Type Condo
Listing Status Sold
Purchase Type For Sale
Subdivision Oakwood Hills
MLS Listing ID 12187889
Sold Date 11/18/24
Bedrooms 2
Full Baths 2
Year Built 1998
Annual Tax Amount $2,400
Tax Year 2022
Lot Dimensions COMMON
Property Description
Discover your perfect home in this charming first-floor condo located at the end of a serene cul-de-sac in vibrant Elgin, IL. This inviting 2-bedroom, 2-bathroom residence features a spacious living room adorned with new carpet. The dining room flows seamlessly from the kitchen, complete with updated appliances including a dishwasher, microwave, refrigerator, and stove, plus easy access to the backyard through a convenient door. Enjoy the added convenience of a laundry room with washer and dryer on the main level. The master bedroom offers a private oasis with its own full bathroom and ample closet space. With Elgin High School as your backyard neighbor, this home combines comfort, convenience, and community-all in one fantastic location!
Location
State IL
County Cook
Area Elgin
Rooms
Basement None
Interior
Heating Natural Gas, Forced Air
Cooling Central Air
Fireplace N
Exterior
Parking Features Attached
Garage Spaces 1.0
Roof Type Asphalt
Building
Lot Description Cul-De-Sac, Landscaped
Story 2
Sewer Public Sewer
Water Public
New Construction false
Schools
Elementary Schools Huff Elementary School
Middle Schools Ellis Middle School
High Schools Elgin High School
School District 46 , 46, 46
Others
HOA Fee Include None
Ownership Condo
Special Listing Condition None
Pets Allowed Cats OK, Dogs OK
Read Less
Want to know what your home might be worth? Contact us for a FREE valuation!

Our team is ready to help you sell your home for the highest possible price ASAP

© 2025 Listings courtesy of MRED as distributed by MLS GRID. All Rights Reserved.
Bought with Michael Spejcher • REMAX Legends





