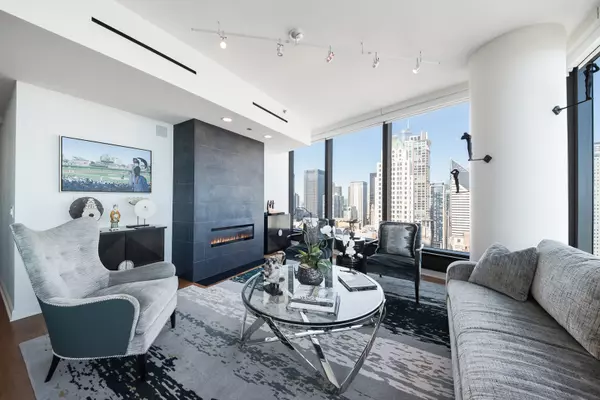$3,200,000
$3,699,000
13.5%For more information regarding the value of a property, please contact us for a free consultation.
60 E Monroe ST #3301 Chicago, IL 60603
4 Beds
5.5 Baths
5,200 SqFt
Key Details
Sold Price $3,200,000
Property Type Condo
Sub Type Condo,High Rise (7+ Stories)
Listing Status Sold
Purchase Type For Sale
Square Footage 5,200 sqft
Price per Sqft $615
Subdivision The Legacy At Millennium Park
MLS Listing ID 12147031
Sold Date 11/19/24
Bedrooms 4
Full Baths 5
Half Baths 1
HOA Fees $4,923/mo
Year Built 2010
Annual Tax Amount $62,236
Tax Year 2022
Lot Dimensions COMMON
Property Description
The Legacy at Millennium Park Unit 3301 is a one-of-a-kind half-floor residence in the sky. Formerly developer-owned. It is a combination home of Legacy's best tier 1, 2, and 3 plans, best of both worlds, extra-wide to the east 180-degree waterfront views with perfect vantage points for taking in Chicago's beloved skyline, Millennium Park, and Lake Michigan. This impeccable retreat, 4BR+Den/5.1BA/3 balconies with 10 ft ceiling, boasts an exceptional layout designed to cultivate today's modern lifestyle. Current owners had the entire place curated by an East Coast design firm. Welcome home to a bold and vibrant entrance hall with a custom-painted lacquered ceiling, elegant ROMO wallpapering, Ralph Lauren chandeliers, and glass sconces by Visual Comfort, illuminating the space delightfully. *The newest renovation project added beautiful wide-plank hardwood floors with natural warm and earthy tones. Step into a perfectly appointed living room with skyline and Buckingham fountain views; this is a great place to relax, sip a cocktail, and watch the world go by! The adjoining family room is breathtaking, with its three sides of floor-to-ceiling windows that face northeast and southeast, perfect for catching the sunrise or fireworks at the Navy Pier. Excellent area for large-scale-entertaining, a full wet bar with a built-in ice maker and a mini fridge. The adjacent balcony overlooks Cindy's rooftop bar atop the Chicago Athletic Club and University Club of Chicago; enjoy the endless charm of the bygone era-Historic Michigan Blvd. The spacious gourmet kitchen with views across the family room takes center stage, perfect for hosting top-notch parties. The newly installed statement countertop is a show-stopper; the brushed Cezanne quartzite countertop with backsplash enhances the luxury feel of the kitchen! Newly added professional-grade appliances: six-burner Wolf range, Wolf stainless steel hood, and Wolf double wall oven. There is an oversized center island, two sink areas, a baker's corner, a walk-in pantry, and a sep. beverage room with a full-size wine fridge and refrigerators. The private North wing houses an impressive primary suite with a private balcony, a sleek 8 ft sliding door that opens onto a personal oasis, a large dressing room with an entire wall of custom cabinetry, a dressing island with 22 drawers, and an additional walk-in shoe closet. The perfect pair of bathrooms are finished with white Carrara marble with elegant details, featuring radiant floors, a steam shower, and an air-jetted soaker. *This entire home is integrated with Savant - a smart home automation system with audio-visual and temperature control in every room: Lutron and blackout shades. Legacy has great amenities: a health club with a large indoor pool, whirlpool, steam rooms, a valet dry-cleaner, a package room attendant, an in-house dog run, and two doorman front desk services. The excellent location offers world-class living experiences, and you can walk everywhere to West-loop and Mag Miles. It is a 3-minute walk to the lakefront, harbor, and bike path. *Moreover, this premier "A" building has a sky bridge cantilever to the University Club of Chicago, a private club with world-class hotel services. Fine dining, room service, full sports and spa service, trainers, and nutritionists. Golf simulators & five squash courts (optional membership). One 5th-floor parking space is included, and two additional parking spaces are available for purchase.
Location
State IL
County Cook
Area Chi - Loop
Rooms
Basement None
Interior
Interior Features Bar-Wet, Hardwood Floors, Heated Floors, First Floor Laundry, Laundry Hook-Up in Unit, Storage, Built-in Features, Walk-In Closet(s), Bookcases, Ceiling - 10 Foot
Heating Electric
Cooling Central Air
Fireplaces Number 1
Fireplace Y
Appliance Double Oven, Range, Microwave, Dishwasher, Refrigerator, High End Refrigerator, Washer, Dryer, Disposal, Stainless Steel Appliance(s), Wine Refrigerator
Laundry Electric Dryer Hookup, In Unit, Sink
Exterior
Exterior Feature Balcony
Parking Features Attached
Garage Spaces 1.0
Amenities Available Bike Room/Bike Trails, Door Person, Exercise Room, Storage, Health Club, On Site Manager/Engineer, Party Room, Sundeck, Indoor Pool, Receiving Room, Service Elevator(s), Steam Room, Valet/Cleaner, Spa/Hot Tub, Clubhouse, Elevator(s), High Speed Conn., Security, Water View
Building
Story 72
Sewer Public Sewer
Water Lake Michigan
New Construction false
Schools
School District 299 , 299, 299
Others
HOA Fee Include Air Conditioning,Water,Gas,Parking,Insurance,Security,Doorman,TV/Cable,Exercise Facilities,Pool,Exterior Maintenance,Scavenger,Snow Removal,Internet
Ownership Condo
Special Listing Condition List Broker Must Accompany
Pets Allowed Cats OK, Dogs OK
Read Less
Want to know what your home might be worth? Contact us for a FREE valuation!

Our team is ready to help you sell your home for the highest possible price ASAP

© 2024 Listings courtesy of MRED as distributed by MLS GRID. All Rights Reserved.
Bought with Anthony Madonia • @properties Christie's International Real Estate






