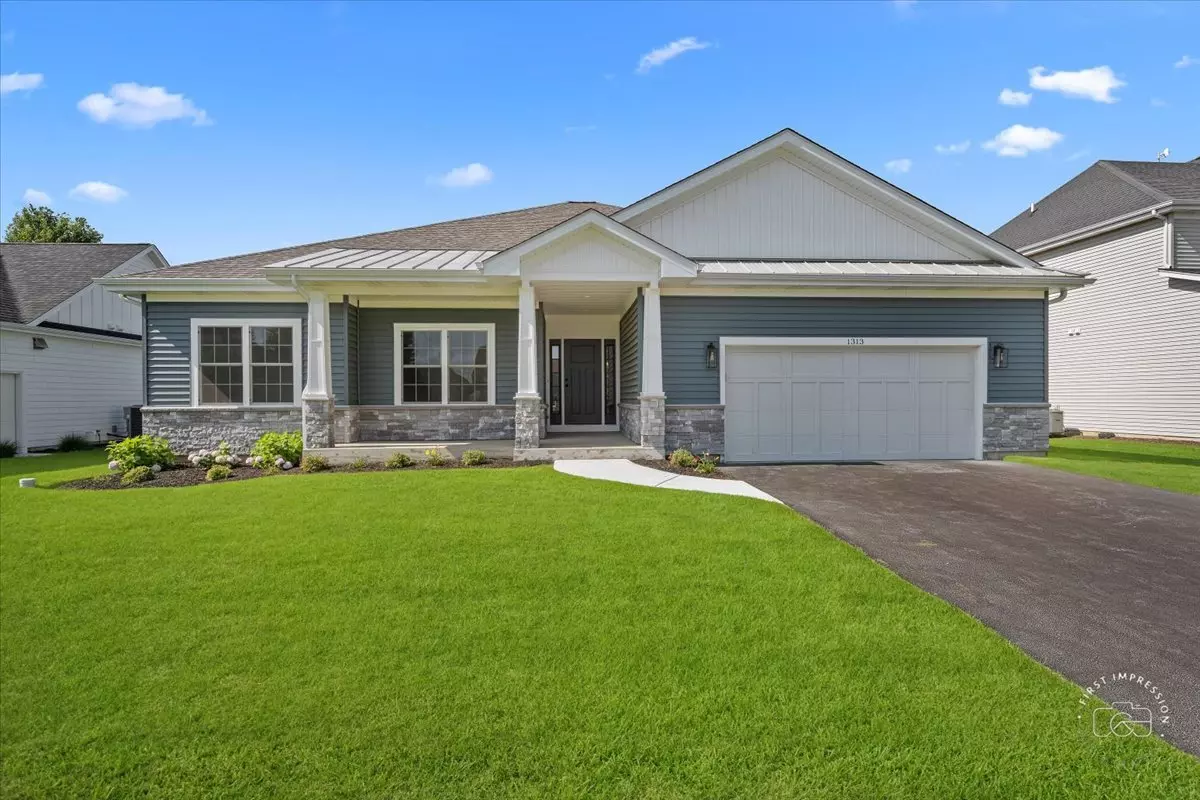$545,000
$550,000
0.9%For more information regarding the value of a property, please contact us for a free consultation.
1313 Souders AVE Elburn, IL 60119
3 Beds
2.5 Baths
2,451 SqFt
Key Details
Sold Price $545,000
Property Type Single Family Home
Sub Type Detached Single
Listing Status Sold
Purchase Type For Sale
Square Footage 2,451 sqft
Price per Sqft $222
Subdivision Blackberry Creek
MLS Listing ID 12185242
Sold Date 11/25/24
Style Ranch,Prairie
Bedrooms 3
Full Baths 2
Half Baths 1
HOA Fees $20/ann
Year Built 2024
Annual Tax Amount $1,352
Tax Year 2022
Lot Size 8,712 Sqft
Lot Dimensions 1005
Property Description
If craftsmanship and top-tier finishes are what you seek, this newly built custom ranch home is for you. The curb appeal is undeniable, with stacked stone accents and a welcoming front porch that draws you in. Every detail of this home speaks to its custom build quality. As you step inside, you're greeted by a light-filled, open-concept living space that feels both expansive and inviting. The living room centers around a stunning fireplace, framed by large windows that offer serene views of your private backyard. The kitchen, however, steals the show-an entertainer's dream, far surpassing what's typically seen at this price point. Featuring a massive island with storage on both sides, a custom cooktop and blower, high-end appliances, soft-close drawers, a custom designer hood, and striking quartz countertops with a full backsplash, this kitchen was built to inspire. The primary bedroom is a peaceful retreat with its vaulted ceiling and luxurious ensuite, complete with dual sinks, quartz countertops, elegant cabinetry, and a custom-tiled shower with a bench. Even the hall bath exudes style, showcasing beautifully selected tile, quartz, and custom cabinetry. The two additional bedrooms are generously sized with ample closet space, and even the laundry room feels special, offering quartz countertops, plenty of cabinetry, and a sink for added convenience. The deep pour basement, with a bathroom rough-in, is ready for you to personalize and nearly double your living space. Outside, the backyard is a peaceful retreat with a patio surrounded by a natural fence line of mature trees, offering both privacy and beauty. Blackberry Creek subdivision is highly sought after for good reason. With acres of paved trails, parks, ponds, and an on-site elementary school, it offers a lifestyle of ease and beauty. The charming town of Elburn is nearby, boasting forest preserves, dining, a golf course, and a warm sense of community. Plus, you're just minutes from I-88, the Metra train, and all the shopping and dining options in the Fox Valley corridor.
Location
State IL
County Kane
Area Elburn
Rooms
Basement Partial
Interior
Interior Features Wood Laminate Floors, First Floor Bedroom, First Floor Laundry, First Floor Full Bath, Ceilings - 9 Foot, Open Floorplan, Pantry
Heating Natural Gas
Cooling Gas
Fireplaces Number 1
Fireplaces Type Gas Log
Fireplace Y
Appliance Range, Microwave, Dishwasher, Refrigerator
Laundry In Unit
Exterior
Exterior Feature Deck
Parking Features Attached
Garage Spaces 2.5
Community Features Park, Lake, Sidewalks
Roof Type Asphalt
Building
Lot Description Outdoor Lighting, Sidewalks
Foundation Yes
Water Lake Michigan
New Construction true
Schools
Elementary Schools Blackberry Creek Elementary Scho
Middle Schools Harter Middle School
High Schools Kaneland High School
School District 302 , 302, 302
Others
HOA Fee Include None
Ownership Fee Simple w/ HO Assn.
Special Listing Condition Home Warranty
Read Less
Want to know what your home might be worth? Contact us for a FREE valuation!

Our team is ready to help you sell your home for the highest possible price ASAP

© 2025 Listings courtesy of MRED as distributed by MLS GRID. All Rights Reserved.
Bought with Scott Suchy • Northern Illinois Realty LLC





