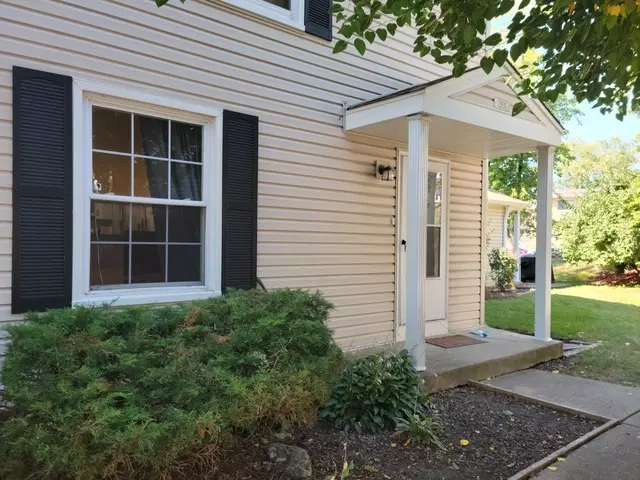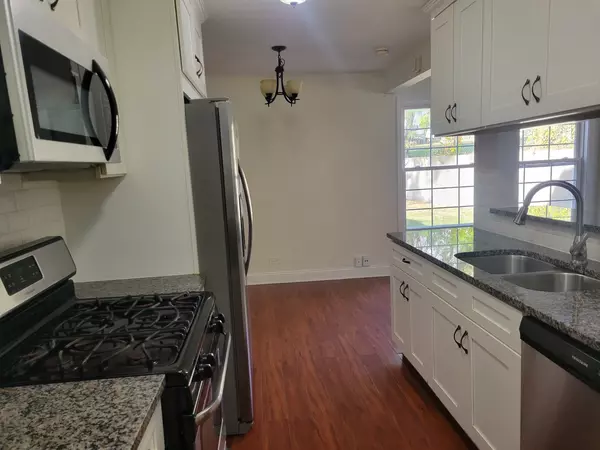$200,000
$194,900
2.6%For more information regarding the value of a property, please contact us for a free consultation.
1283 Prairie AVE #C Glendale Heights, IL 60139
2 Beds
1 Bath
882 SqFt
Key Details
Sold Price $200,000
Property Type Townhouse
Sub Type Townhouse-2 Story
Listing Status Sold
Purchase Type For Sale
Square Footage 882 sqft
Price per Sqft $226
Subdivision Cambria
MLS Listing ID 12192817
Sold Date 11/25/24
Bedrooms 2
Full Baths 1
HOA Fees $236/mo
Rental Info Yes
Year Built 1973
Annual Tax Amount $3,384
Tax Year 2023
Lot Dimensions COMMON
Property Description
Updated 2-Story Townhouse Discover this charming 2-bedroom, 1-bath townhouse that combines modern updates with comfort! The first floor features a spacious living room that flows into an L-shaped dining area, perfect for gatherings. The fully applianced kitchen boasts ample cabinet space, making cooking a delight. Enjoy the convenience of in-unit laundry and a beautifully remodeled bathroom. Additional perks include a one-car garage with 1extra space and storage. Ideally located near shopping, parks, and schools, this townhouse is a must-see! Don't miss out on the opportunity to call it home!
Location
State IL
County Dupage
Area Glendale Heights
Rooms
Basement None
Interior
Interior Features Wood Laminate Floors, First Floor Laundry
Heating Natural Gas
Cooling Central Air
Equipment CO Detectors
Fireplace N
Appliance Range, Microwave, Dishwasher, Refrigerator
Laundry In Unit
Exterior
Parking Features Detached
Garage Spaces 1.0
Building
Story 2
Water Lake Michigan
New Construction false
Schools
School District 15 , 15, 87
Others
HOA Fee Include Parking,Insurance,Exterior Maintenance,Scavenger,Snow Removal
Ownership Condo
Special Listing Condition List Broker Must Accompany
Pets Allowed Cats OK, Dogs OK
Read Less
Want to know what your home might be worth? Contact us for a FREE valuation!

Our team is ready to help you sell your home for the highest possible price ASAP

© 2025 Listings courtesy of MRED as distributed by MLS GRID. All Rights Reserved.
Bought with Jolanta Brosko-Osika • RE/MAX City





