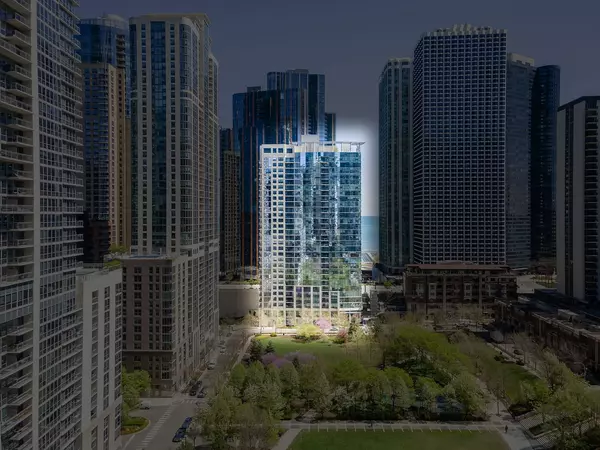$526,000
$525,000
0.2%For more information regarding the value of a property, please contact us for a free consultation.
201 N Westshore DR #2008 Chicago, IL 60601
2 Beds
2.5 Baths
1,295 SqFt
Key Details
Sold Price $526,000
Property Type Condo
Sub Type Condo
Listing Status Sold
Purchase Type For Sale
Square Footage 1,295 sqft
Price per Sqft $406
Subdivision Lancaster
MLS Listing ID 12157107
Sold Date 11/27/24
Bedrooms 2
Full Baths 2
Half Baths 1
HOA Fees $946/mo
Rental Info Yes
Year Built 2005
Annual Tax Amount $12,805
Tax Year 2023
Lot Dimensions CONDO
Property Description
PRICED AGGRESSIVELY!!! Welcome home to an amazing 2-bedroom, 2.5 bathroom, corner condominium unit on the 20th floor of The Lancaster with stunning northeast views! This area is a hidden gem. It is tucked away in a secluded area overlooking sprawling Lakeshore East Park, immaculate landscaping and dashed with quick lakefront access. It feels like a gated community! Then, the other best part: the unit itself! Walk into an inviting foyer area that opens up to an intelligently designed space with a formal living area, a pretty kitchen and two bedrooms, and an in-unit washer and dryer! Even more thrilling, the entire unit is wrapped in floor-to-ceiling windows, which will have you debating your favorite view with family and friends! The living area features real hardwood floors, recessed lighting, gorgeous city and lake views - and a balcony! Open up that balcony door and catch that perfect breeze, watch the boats drift by, or sit on the balcony and just: daydream. The kitchen is just as dreamy with its 42" maple cabinets, granite countertops chased up to the backsplash and stainless steel appliances: all while overlooking the living space and the outside world. It is amazing! There are also two large bedrooms and both bedrooms have en suites! One bedroom has north views of the city and it is spacious and bright. The second, or primary bedroom, has sprawling east views and an awesome primary bathroom featuring a double vanity, a tub and a shower! This building also features a package receiving room, a 2,500 square foot fitness center, a sundeck with grills and ample outdoor furniture, a rooftop garden, a bike room, a formal lounge room and a 24-hour, on-site property manager. The area has countless dining options, shopping and parks. This unit is remarkable! Easy to show! A 10! Parking is included.
Location
State IL
County Cook
Area Chi - Loop
Rooms
Basement None
Interior
Interior Features Elevator, Hardwood Floors, Laundry Hook-Up in Unit, Storage, Built-in Features, Walk-In Closet(s), Open Floorplan, Doorman, Drapes/Blinds, Granite Counters, Lobby
Heating Forced Air
Cooling Central Air
Fireplace N
Appliance Range, Microwave, Dishwasher, Refrigerator, Washer, Dryer, Disposal, Stainless Steel Appliance(s)
Laundry Gas Dryer Hookup, In Unit
Exterior
Exterior Feature Balcony, Roof Deck, Storms/Screens, Outdoor Grill
Parking Features Attached
Garage Spaces 1.0
Amenities Available Bike Room/Bike Trails, Door Person, Elevator(s), Exercise Room, Storage, On Site Manager/Engineer, Park, Party Room, Sundeck, Receiving Room, Valet/Cleaner, Business Center
Building
Lot Description Landscaped, Park Adjacent, Water View, Mature Trees, Sidewalks, Streetlights
Story 30
Sewer Public Sewer
Water Lake Michigan
New Construction false
Schools
School District 299 , 299, 299
Others
HOA Fee Include Heat,Air Conditioning,Water,Gas,Insurance,Security,Doorman,TV/Cable,Exercise Facilities,Exterior Maintenance,Scavenger,Snow Removal,Lake Rights,Other,Internet
Ownership Condo
Special Listing Condition Short Sale
Pets Allowed Number Limit
Read Less
Want to know what your home might be worth? Contact us for a FREE valuation!

Our team is ready to help you sell your home for the highest possible price ASAP

© 2024 Listings courtesy of MRED as distributed by MLS GRID. All Rights Reserved.
Bought with Anastasia Skoropad • Compass






