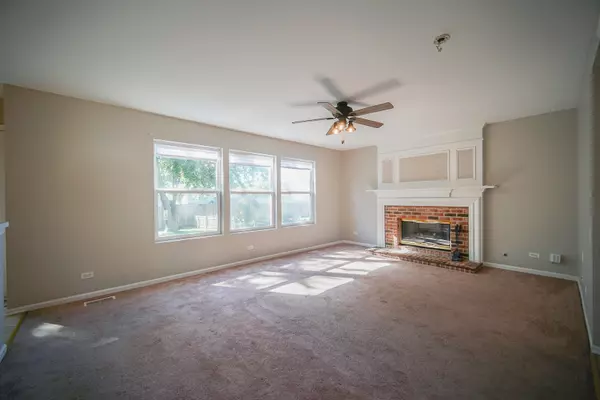$440,000
$435,000
1.1%For more information regarding the value of a property, please contact us for a free consultation.
2903 Coastal DR Aurora, IL 60503
4 Beds
2.5 Baths
2,073 SqFt
Key Details
Sold Price $440,000
Property Type Single Family Home
Sub Type Detached Single
Listing Status Sold
Purchase Type For Sale
Square Footage 2,073 sqft
Price per Sqft $212
Subdivision Harbor Springs
MLS Listing ID 12178057
Sold Date 11/27/24
Style Traditional
Bedrooms 4
Full Baths 2
Half Baths 1
HOA Fees $22/ann
Year Built 1999
Annual Tax Amount $9,430
Tax Year 2023
Lot Size 6,534 Sqft
Lot Dimensions 55X120
Property Description
Welcome home to this beautifully maintained Harbor Spring residence. A bright two-story entryway sets the tone for this spacious and inviting home. The gourmet kitchen features an island, oak cabinetry, and a pantry, making cooking and entertaining a breeze. The adjacent family room, complete with a gas fireplace, offers an open and airy living space with views of the fenced backyard. The master suite is a true retreat, boasting a en-suite bathroom with a separate shower, soaking tub, dual vanity, and a walk-in closet. Additional bedrooms with ceiling fans provide ample space for a growing family or overnight guests. The finished basement offers a versatile recreation room, perfect for entertaining or anything that suites your needs. Plenty of storage space is available throughout the home and in the crawl space. Enjoy the convenience of this prime location, with easy access to parks, walking paths, highly rated District 308 schools, and nearby shopping and dining options on Route 59. Don't miss this opportunity to make this wonderful house your next home!
Location
State IL
County Will
Area Aurora / Eola
Rooms
Basement Partial
Interior
Heating Natural Gas, Forced Air
Cooling Central Air
Fireplaces Number 1
Fireplaces Type Gas Starter
Fireplace Y
Appliance Range, Microwave, Dishwasher, Refrigerator
Laundry In Unit
Exterior
Exterior Feature Patio, Porch, Storms/Screens
Parking Features Attached
Garage Spaces 2.0
Community Features Park, Lake, Curbs, Sidewalks, Street Lights, Street Paved
Roof Type Asphalt
Building
Lot Description Fenced Yard
Sewer Public Sewer
Water Public
New Construction false
Schools
Elementary Schools Homestead Elementary School
Middle Schools Bednarcik Junior High School
High Schools Oswego East High School
School District 308 , 308, 308
Others
HOA Fee Include Other
Ownership Fee Simple w/ HO Assn.
Special Listing Condition Home Warranty
Read Less
Want to know what your home might be worth? Contact us for a FREE valuation!

Our team is ready to help you sell your home for the highest possible price ASAP

© 2025 Listings courtesy of MRED as distributed by MLS GRID. All Rights Reserved.
Bought with Naveenasree Ganesan • john greene, Realtor





