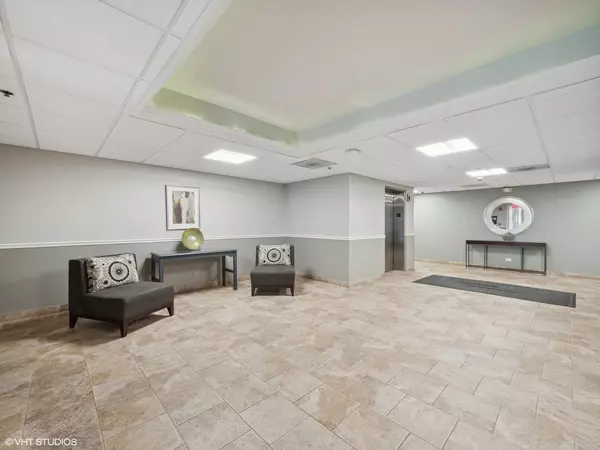$269,300
$265,000
1.6%For more information regarding the value of a property, please contact us for a free consultation.
545 S River RD #207 Des Plaines, IL 60016
2 Beds
2 Baths
1,105 SqFt
Key Details
Sold Price $269,300
Property Type Condo
Sub Type Condo
Listing Status Sold
Purchase Type For Sale
Square Footage 1,105 sqft
Price per Sqft $243
Subdivision Riverwalk
MLS Listing ID 12190014
Sold Date 11/27/24
Bedrooms 2
Full Baths 2
HOA Fees $332/mo
Rental Info No
Year Built 1989
Annual Tax Amount $787
Tax Year 2022
Lot Dimensions COMMON
Property Description
Experience the best of downtown Des Plaines in this exceptional Riverwalk condo! This beautifully maintained condo features 2 spacious bedrooms and 2 luxurious bathrooms, including a primary suite with a walk in closet and ensuite bath for added privacy. The open floor plan flows effortlessly, with radiant heated floors providing comfort all winter long. Natural light floods the condo through large, newer windows & sliding glass door leading to a private balcony with peaceful views. The eat-in kitchen is a chef's delight, boasting granite countertops, ample cabinetry, and newer stainless steel refrigerator and microwave. This unit includes all the essentials: in-unit laundry with side-by-side washer and dryer, precast concrete floors for extra quiet, and a heated indoor parking space along with a storage unit. The building is impeccably maintained, featuring fresh hallway paint and newer carpets, with low association fees covering all utilities except electricity. Perfectly situated near transportation, parks, a grocery store, and dining options, this condo offers the best of Des Plaines living. Freshly painted throughout, this condo is move-in ready for its new owner. Located close to transportation, expressways, Ohare airport and Chicago. This property is being sold As-Is.
Location
State IL
County Cook
Area Des Plaines
Rooms
Basement None
Interior
Interior Features Elevator, Heated Floors, Laundry Hook-Up in Unit, Storage
Heating Natural Gas, Radiant
Cooling Central Air
Fireplace N
Appliance Range, Microwave, Dishwasher
Laundry In Unit
Exterior
Exterior Feature Balcony
Parking Features Attached
Garage Spaces 1.0
Building
Story 6
Sewer Public Sewer
Water Lake Michigan
New Construction false
Schools
Elementary Schools North Elementary School
Middle Schools Algonquin Middle School
High Schools Maine West High School
School District 62 , 62, 207
Others
HOA Fee Include Heat,Water,Gas,Parking,Insurance,Exterior Maintenance,Lawn Care,Scavenger,Snow Removal
Ownership Condo
Special Listing Condition None
Pets Allowed Cats OK
Read Less
Want to know what your home might be worth? Contact us for a FREE valuation!

Our team is ready to help you sell your home for the highest possible price ASAP

© 2025 Listings courtesy of MRED as distributed by MLS GRID. All Rights Reserved.
Bought with Aleks Yakovenko • Coldwell Banker Realty





