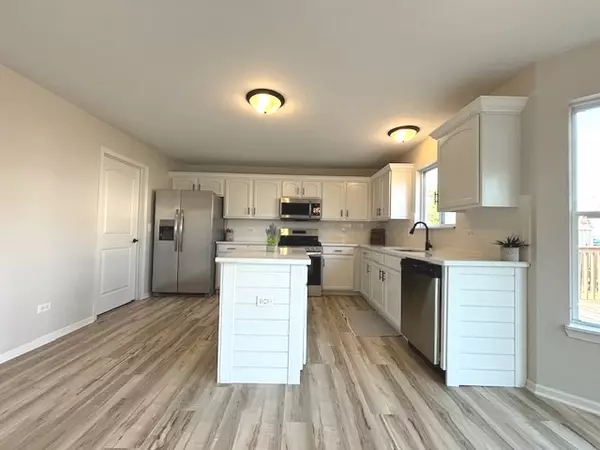$385,000
$389,999
1.3%For more information regarding the value of a property, please contact us for a free consultation.
25407 Shannon DR Manhattan, IL 60442
4 Beds
3 Baths
2,389 SqFt
Key Details
Sold Price $385,000
Property Type Single Family Home
Sub Type Detached Single
Listing Status Sold
Purchase Type For Sale
Square Footage 2,389 sqft
Price per Sqft $161
Subdivision Leighlinbridge
MLS Listing ID 12178265
Sold Date 11/27/24
Bedrooms 4
Full Baths 2
Half Baths 2
HOA Fees $17/qua
Year Built 2003
Annual Tax Amount $8,649
Tax Year 2022
Lot Size 9,147 Sqft
Lot Dimensions 0.21
Property Description
This newly renovated 4 bedroom 2/2 bath with a fully finished basement is the home you have been waiting for. As you walk up the front steps and through the cozy front porch, you'll enter the home and admire the hardwood floors in the family room that leads to the large living room. Adjacent to the living is a beautiful modern kitchen with white cabinets, brand new Quartz countertops, all new stainless-steel appliances, island for prepping/serving and an eating area with a sliding door that takes you out to the brand-new cedar deck. A great space to entertain and relax! Upstairs you will find a grand master on-suite with a generous size walk-in closet. The three remaining bedrooms share a full bath with a tub/shower combo. All bathrooms were recently updated featuring Quartz countertops. The full finished basement with half bath will be the ultimate space for a kid's playroom, mancave, home office, workout space or whatever suits your needs best. Fresh paint and carpet throughout the entire home. Brand new HVAC. Oversized 3 car garage with new epoxy flooring. Fenced in backyard. This home has it all! Don't miss your chance to come view today!
Location
State IL
County Will
Area Manhattan/Wilton Center
Rooms
Basement Full
Interior
Interior Features First Floor Laundry, Walk-In Closet(s)
Heating Natural Gas, Forced Air
Cooling Central Air
Fireplace N
Appliance Range, Microwave, Dishwasher, Refrigerator, Stainless Steel Appliance(s)
Exterior
Exterior Feature Deck
Parking Features Attached
Garage Spaces 3.0
Community Features Park, Lake, Curbs, Sidewalks, Street Lights, Street Paved
Roof Type Asphalt
Building
Lot Description Sidewalks, Wood Fence
Sewer Public Sewer
Water Public
New Construction false
Schools
Elementary Schools Wilson Creek School
Middle Schools Manhattan Junior High School
High Schools Lincoln-Way West High School
School District 114 , 114, 210
Others
HOA Fee Include Other
Ownership Fee Simple w/ HO Assn.
Special Listing Condition None
Read Less
Want to know what your home might be worth? Contact us for a FREE valuation!

Our team is ready to help you sell your home for the highest possible price ASAP

© 2025 Listings courtesy of MRED as distributed by MLS GRID. All Rights Reserved.
Bought with Azezat Shewu • Real People Realty





