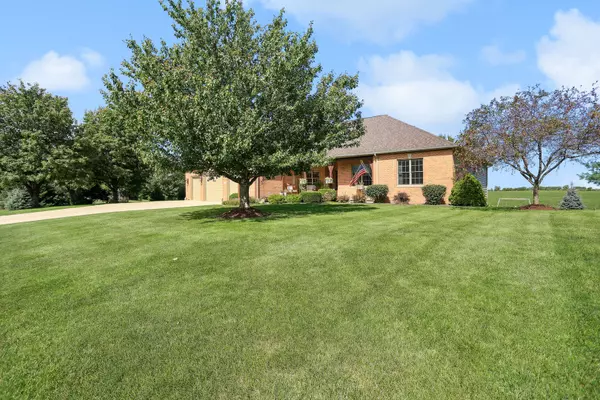$580,000
$595,000
2.5%For more information regarding the value of a property, please contact us for a free consultation.
2 Fieldcrest DR Monticello, IL 61856
4 Beds
3.5 Baths
2,336 SqFt
Key Details
Sold Price $580,000
Property Type Single Family Home
Sub Type Detached Single
Listing Status Sold
Purchase Type For Sale
Square Footage 2,336 sqft
Price per Sqft $248
Subdivision Long Grove
MLS Listing ID 12152272
Sold Date 11/25/24
Style Walk-Out Ranch
Bedrooms 4
Full Baths 3
Half Baths 1
HOA Fees $4/ann
Year Built 2006
Annual Tax Amount $9,025
Tax Year 2023
Lot Size 1.300 Acres
Lot Dimensions 125.67X248.96X172.61X286.43
Property Description
Stunning custom built ranch home with full walkout basement in beautiful Long Grove Subdivision adjacent to Allerton Park. This outstanding property features 1.30 acres of pure paradise surrounded by 40 plus mature trees, incredible firepit, beautiful manicured lawn with tons of perennial flowers, ornamental grasses, and raised garden beds. This amazing 4 bedroom, 3.5 bath home offers over 3800 sq ft of finished living space. Once you step inside the front door you are welcomed into the bright and cheery great room that opens to the outstanding kitchen. This kitchen would delight any chef, with plenty of cabinet and work space, a center island, a walk in pantry and large dining area. From the dining area sliding glass doors lead to a huge deck with screened in porch that overlooks the picturesque back yard. The large primary suite offers an awesome ensuite with whirlpool tub, separate shower, double vanity and great walk in closet. Also found on the main floor are 2 additional nice sized bedrooms, a hall bath, a large laundry room with 1/2 bath, a countertop and a clothes rack. The walk out lower level features a huge family/ game room with fireplace and kitchenette. Also found in the lower level is a 4th bedroom, and an additional room great for home office, work out room, study or den. The lower level also offers plenty of storage and a work shop area that leads to separate storage area for your lawn tractor complete with garage door leading to the back yard. The oversized 3 car garage features, 1,000 sq ft, 3 insulated doors with openers, work bench, utility sink, large ceiling fan, vent-less gas heater and floor drains. New roof 2024, complete tear-off. 2022 kitchen refrigerator & hardwood flooring in primary bedroom. 2021 carpet & luxury vinyl in basement family room. Owner is a licensed Real Estate Broker.
Location
State IL
County Piatt
Area Western Champaign County / Piatt & Mcclean Counties
Rooms
Basement Full
Interior
Interior Features Vaulted/Cathedral Ceilings, First Floor Bedroom, First Floor Laundry, First Floor Full Bath, Walk-In Closet(s), Open Floorplan, Pantry
Heating Natural Gas
Cooling Central Air
Fireplaces Number 1
Fireplaces Type Gas Log
Fireplace Y
Appliance Range, Microwave, Dishwasher, Refrigerator, Disposal, Water Softener, Water Softener Owned
Laundry Electric Dryer Hookup
Exterior
Exterior Feature Deck, Patio, Porch, Porch Screened, Storms/Screens, Fire Pit
Parking Features Attached
Garage Spaces 3.0
Community Features Street Paved
Roof Type Asphalt
Building
Lot Description Landscaped, Mature Trees, Garden
Sewer Septic-Private
Water Private Well
New Construction false
Schools
Elementary Schools Monticello Elementary
Middle Schools Monticello Junior High School
High Schools Monticello High School
School District 25 , 25, 25
Others
HOA Fee Include Insurance
Ownership Fee Simple
Special Listing Condition None
Read Less
Want to know what your home might be worth? Contact us for a FREE valuation!

Our team is ready to help you sell your home for the highest possible price ASAP

© 2025 Listings courtesy of MRED as distributed by MLS GRID. All Rights Reserved.
Bought with Robin Thacker • Brinkoetter REALTORS®





