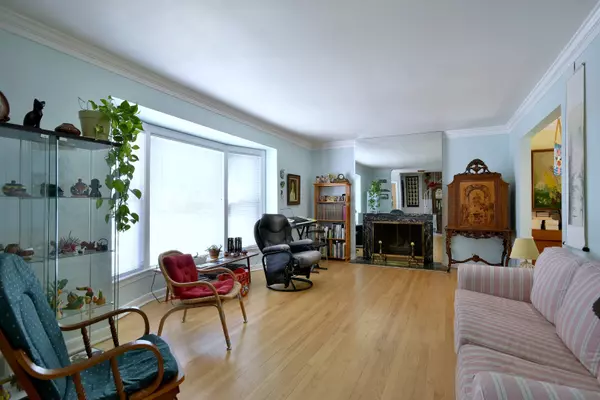$420,000
$424,900
1.2%For more information regarding the value of a property, please contact us for a free consultation.
7926 W Cortland ST Elmwood Park, IL 60707
4 Beds
2 Baths
2,100 SqFt
Key Details
Sold Price $420,000
Property Type Single Family Home
Sub Type Detached Single
Listing Status Sold
Purchase Type For Sale
Square Footage 2,100 sqft
Price per Sqft $200
MLS Listing ID 12195615
Sold Date 12/04/24
Style Cape Cod
Bedrooms 4
Full Baths 2
Year Built 1954
Annual Tax Amount $9,036
Tax Year 2023
Lot Dimensions 50X109
Property Description
Step inside this River Forest Manor Cape Cod to discover a spacious and inviting living area, highlighted by elegant natural oak floors and a cozy wood-burning fireplace that adds warmth and character. Gourmet kitchen with European cabinets and many built-ins including a wine-rack, desk, cook's island. Separate dining area off the kitchen leads to very bright den. The house features a total of 4 bedrooms and 2 full bathrooms, and 2 cedar closets. Two spacious bedrooms and updated walk-in shower/bath on the first floor. Second floor features 2 bedrooms and a full, updated bath. Laundry chute accessible from both the first and second floors to the basement laundry. Great attic storage. The finished basement offers a versatile space that can be used as a family room with a second wood-burning fireplace, laundry area and storage. Overhead sewers and sump pump. Updated furnace and central air. New fenced yard with patio perfect for outdoor activities and relaxation. The detached 2-car brick garage with Thatcher Ave access provides additional storage and parking convenience. The house has newer windows with a maintenance free exterior including gutter guards. Don't miss this opportunity to make this charming house your home. Schedule a tour today and envision the endless possibilities.
Location
State IL
County Cook
Area Elmwood Park
Rooms
Basement Full
Interior
Interior Features Hardwood Floors, First Floor Bedroom, First Floor Full Bath, Built-in Features, Drapes/Blinds, Some Storm Doors
Heating Natural Gas, Forced Air
Cooling Central Air
Fireplaces Number 2
Fireplaces Type Wood Burning
Fireplace Y
Appliance Dishwasher, Refrigerator, Washer, Dryer, Disposal, Cooktop, Built-In Oven
Laundry Gas Dryer Hookup, Sink
Exterior
Exterior Feature Patio, Storms/Screens
Parking Features Detached
Garage Spaces 2.0
Community Features Curbs, Sidewalks, Street Lights, Street Paved
Roof Type Asphalt
Building
Lot Description Fenced Yard, Landscaped, Sidewalks, Streetlights
Sewer Sewer-Storm, Overhead Sewers
Water Lake Michigan, Public
New Construction false
Schools
School District 401 , 401, 401
Others
HOA Fee Include None
Ownership Fee Simple
Special Listing Condition None
Read Less
Want to know what your home might be worth? Contact us for a FREE valuation!

Our team is ready to help you sell your home for the highest possible price ASAP

© 2025 Listings courtesy of MRED as distributed by MLS GRID. All Rights Reserved.
Bought with Joseph Langley • Coldwell Banker Realty





