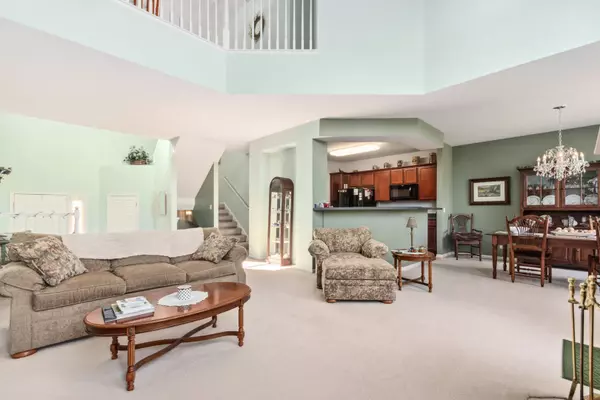$365,000
$374,000
2.4%For more information regarding the value of a property, please contact us for a free consultation.
222 River Mist CT Oswego, IL 60543
3 Beds
3.5 Baths
2,012 SqFt
Key Details
Sold Price $365,000
Property Type Townhouse
Sub Type T3-Townhouse 3+ Stories
Listing Status Sold
Purchase Type For Sale
Square Footage 2,012 sqft
Price per Sqft $181
Subdivision River Mist On The Fox
MLS Listing ID 12178952
Sold Date 12/05/24
Bedrooms 3
Full Baths 3
Half Baths 1
HOA Fees $330/mo
Year Built 2003
Annual Tax Amount $7,633
Tax Year 2022
Lot Dimensions 28X72
Property Description
Step into this breathtaking 3-bedroom, 3.1-bathroom townhome, nestled in the coveted River Mist on the Fox subdivision. This exclusive community of 80 townhomes is surrounded by lush, landscaped open spaces adorned with trees, prairie grasses, tranquil ponds, and walking paths, offering a serene and picturesque retreat. This home boasts a bright and airy open floor plan, anchored by a two-story living room with stunning Palladian windows and a cozy gas fireplace. Step out onto the deck and take in the serene pond views. The kitchen is a delight, featuring cherry cabinets, a breakfast bar, and ample counter space, seamlessly flowing into the formal dining room. A convenient first-floor laundry room enhances the home's practicality. The mid-level hosts the 2nd and 3rd bedrooms, along with a full hall bathroom. Ascend to the upper level to find a charming loft that overlooks the living room. The luxurious primary bedroom offers a private retreat with a walk-in closet and a double sink with a vanity area. The finished walkout basement is perfect for entertaining, complete with a full bathroom, a large family room, and access to an inviting patio. Additional features include a two-car garage, a new HVAC system installed in 2023, and a water heater from 2019.
Location
State IL
County Kendall
Area Oswego
Rooms
Basement Full, Walkout
Interior
Interior Features Vaulted/Cathedral Ceilings, Hardwood Floors, First Floor Laundry
Heating Natural Gas, Forced Air
Cooling Central Air
Fireplaces Number 1
Fireplaces Type Gas Log, Gas Starter
Fireplace Y
Appliance Range, Microwave, Dishwasher, Refrigerator, Washer, Dryer, Disposal
Exterior
Parking Features Attached
Garage Spaces 2.0
Roof Type Asphalt
Building
Story 3
Sewer Public Sewer
Water Public
New Construction false
Schools
Elementary Schools Fox Chase Elementary School
Middle Schools Thompson Junior High School
High Schools Oswego High School
School District 308 , 308, 308
Others
HOA Fee Include Insurance,Exterior Maintenance,Lawn Care,Snow Removal
Ownership Fee Simple w/ HO Assn.
Special Listing Condition None
Pets Allowed Cats OK, Dogs OK
Read Less
Want to know what your home might be worth? Contact us for a FREE valuation!

Our team is ready to help you sell your home for the highest possible price ASAP

© 2025 Listings courtesy of MRED as distributed by MLS GRID. All Rights Reserved.
Bought with Sandrine Koehler • john greene, Realtor





