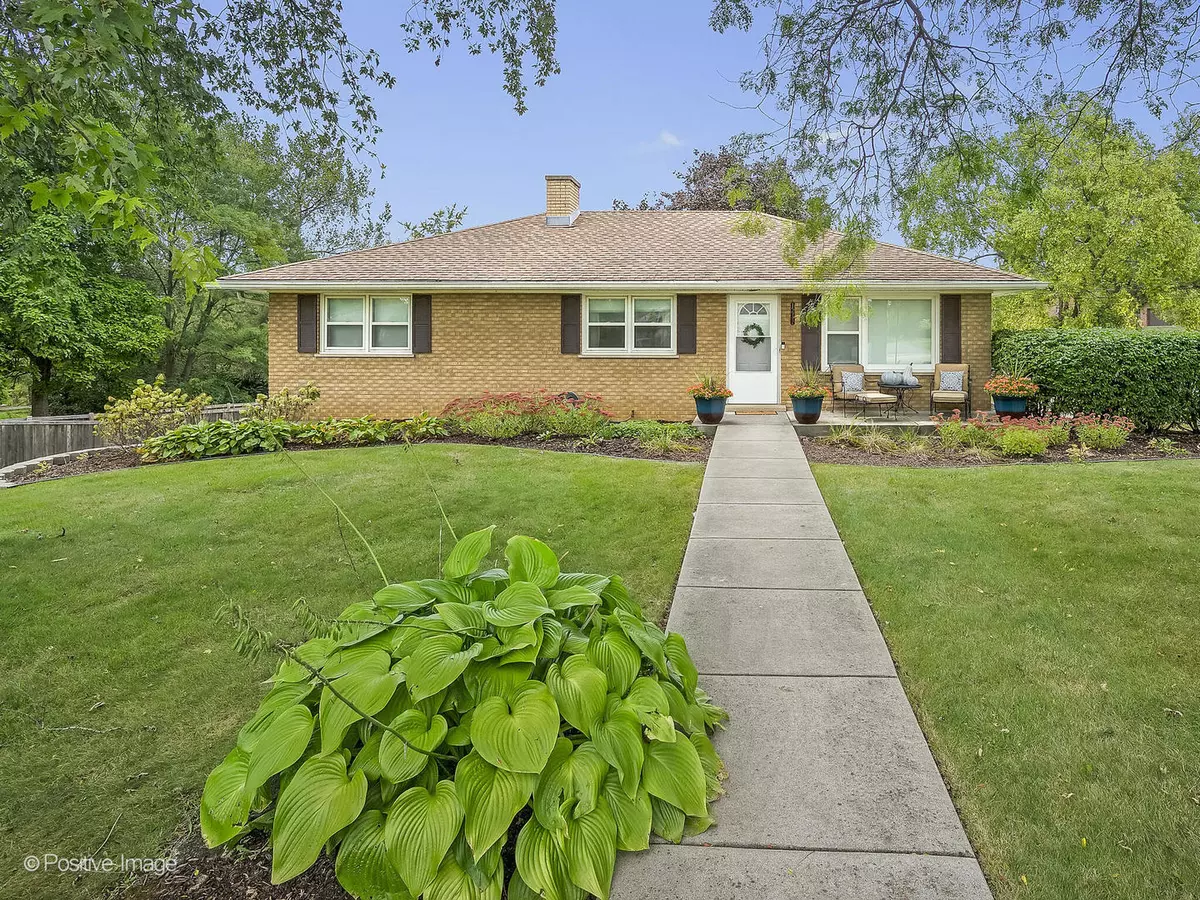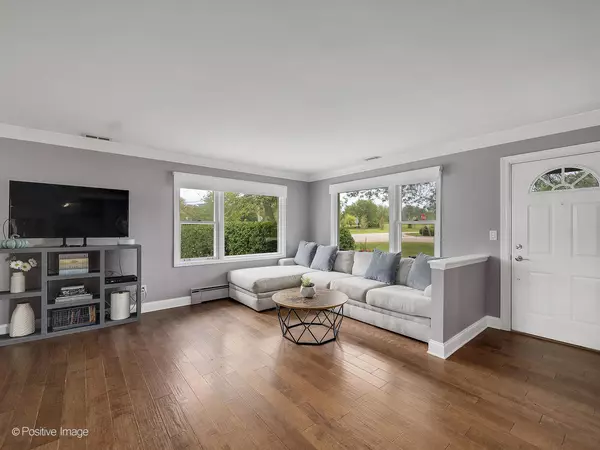$439,000
$439,000
For more information regarding the value of a property, please contact us for a free consultation.
15942 W 139th ST Homer Glen, IL 60491
4 Beds
2 Baths
2,100 SqFt
Key Details
Sold Price $439,000
Property Type Single Family Home
Sub Type Detached Single
Listing Status Sold
Purchase Type For Sale
Square Footage 2,100 sqft
Price per Sqft $209
MLS Listing ID 12201608
Sold Date 12/11/24
Style Ranch
Bedrooms 4
Full Baths 2
Year Built 1957
Annual Tax Amount $5,120
Tax Year 2023
Lot Size 0.970 Acres
Lot Dimensions 169 X 181
Property Description
HGTV Beautiful !!! All BRICK ranch !! Shows like a Model ... Beautifully updated in todays hues of Gray with White Cabinets, Doors and Wide Custom Trim. Wood flooring throughout. Wonderfully open floorplan ... huge island is great for entertaining and cooking. Three bedrooms up one of which is presently being used as an office. Family room, full bath and 4th Bedroom or office in walk-out basement. Huge Laundry room with plenty of storage space. Newer stamped patio, brand new firepit in August !! Central air on main level only. One acre lot almost totally fenced in...lot goes well beyond the fence. Presently it is a one car garage; last owner turned one garage space into living space. Still plenty of room to build another garage; buyer would have to verify with Will County what they are allowed to build. Minutes to I-355 an I-55. Also minutes to Quaint downtown Lemont with it's many shops and restaurants. Extremely well maintained. This home is perfect ... Nothing to do but move in ~
Location
State IL
County Will
Area Homer Glen
Rooms
Basement Full, Walkout
Interior
Interior Features Hardwood Floors, Wood Laminate Floors, First Floor Bedroom, In-Law Arrangement, First Floor Full Bath, Open Floorplan, Special Millwork, Some Wood Floors, Some Storm Doors
Heating Natural Gas, Steam, Baseboard
Cooling Central Air, Partial
Equipment Water-Softener Owned, TV-Cable, Ceiling Fan(s)
Fireplace N
Appliance Range, Microwave, Refrigerator, Washer, Dryer
Laundry In Unit
Exterior
Exterior Feature Patio, Stamped Concrete Patio, Storms/Screens, Fire Pit
Parking Features Attached
Garage Spaces 1.0
Community Features Street Lights, Street Paved
Roof Type Asphalt
Building
Lot Description Corner Lot
Sewer Septic-Private
Water Private Well
New Construction false
Schools
School District 92 , 92, 205
Others
HOA Fee Include None
Ownership Fee Simple
Special Listing Condition None
Read Less
Want to know what your home might be worth? Contact us for a FREE valuation!

Our team is ready to help you sell your home for the highest possible price ASAP

© 2025 Listings courtesy of MRED as distributed by MLS GRID. All Rights Reserved.
Bought with Jacob Wirtz • Wirtz Real Estate Group Inc.





