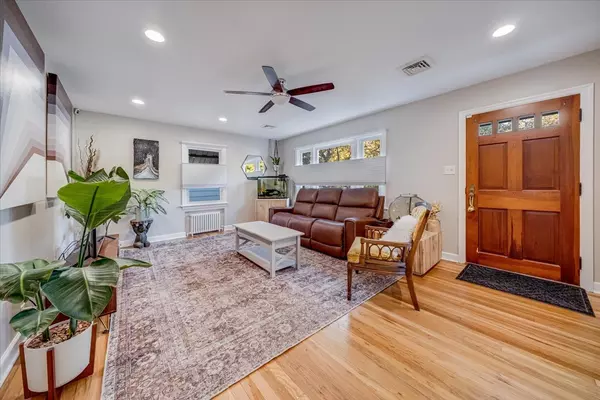$227,000
$224,900
0.9%For more information regarding the value of a property, please contact us for a free consultation.
506 S Westlawn AVE Champaign, IL 61821
3 Beds
3.5 Baths
1,279 SqFt
Key Details
Sold Price $227,000
Property Type Single Family Home
Sub Type Detached Single
Listing Status Sold
Purchase Type For Sale
Square Footage 1,279 sqft
Price per Sqft $177
MLS Listing ID 12188721
Sold Date 12/11/24
Style Ranch
Bedrooms 3
Full Baths 3
Half Baths 1
Year Built 1947
Annual Tax Amount $3,855
Tax Year 2023
Lot Size 7,405 Sqft
Lot Dimensions 61X122
Property Description
Sensational home with over 2000 square feet of finished living space, located in a popular and convenient Champaign location, offers numerous updates from the kitchen to the bathrooms to the doors. Beautiful Hardwood flooring throughout with a Primary Suite and Laundry room on the main level! Gorgeous quartz countertop in kitchen with a cute coffee bar and stainless steel appliances including a new dishwasher (10/24)! Three bedrooms and three full bathrooms with medicine cabinets and bidets all on main level. Spacious finished Basement with a Family Room/Rec Room PLUS a Flex-room! Basement has a half bath and vinyl plank floors. Top Down & Bottom Up blinds throughout, a secluded concrete patio with 5 raised bed planters & party lights; a new water heater, newer seamless gutters with gutter guards (6/21) and a 20x10 shed with French doors so you can ride your mower right in! Fenced yard with double gate, allows for riding mower to fit right through. Don't delay-make your appointment today!
Location
State IL
County Champaign
Area Champaign, Savoy
Rooms
Basement Full
Interior
Heating Natural Gas, Steam
Cooling Central Air
Fireplace N
Appliance Range, Microwave, Dishwasher, Refrigerator, Disposal, Stainless Steel Appliance(s)
Exterior
Exterior Feature Patio, Fire Pit, Other
Parking Features Attached
Garage Spaces 1.0
Building
Sewer Sewer-Storm
Water Public
New Construction false
Schools
Elementary Schools Unit 4 Of Choice
Middle Schools Champaign/Middle Call Unit 4 351
High Schools Central High School
School District 4 , 4, 4
Others
HOA Fee Include None
Ownership Fee Simple
Special Listing Condition None
Read Less
Want to know what your home might be worth? Contact us for a FREE valuation!

Our team is ready to help you sell your home for the highest possible price ASAP

© 2025 Listings courtesy of MRED as distributed by MLS GRID. All Rights Reserved.
Bought with Rodica Taritsa • KELLER WILLIAMS-TREC





