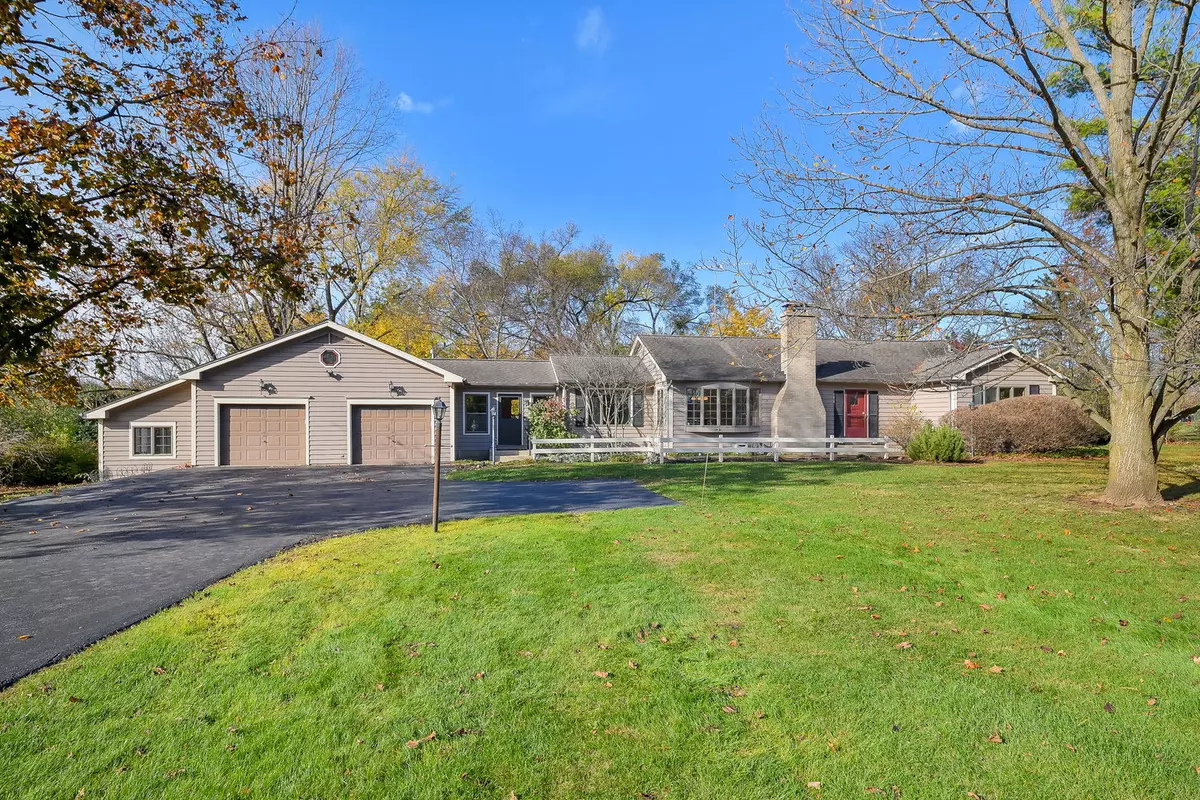$801,500
$769,900
4.1%For more information regarding the value of a property, please contact us for a free consultation.
228 Burgess RD Geneva, IL 60134
3 Beds
2.5 Baths
2,541 SqFt
Key Details
Sold Price $801,500
Property Type Single Family Home
Sub Type Detached Single
Listing Status Sold
Purchase Type For Sale
Square Footage 2,541 sqft
Price per Sqft $315
MLS Listing ID 12200399
Sold Date 12/13/24
Style Ranch
Bedrooms 3
Full Baths 2
Half Baths 1
Year Built 1949
Annual Tax Amount $13,930
Tax Year 2023
Lot Size 1.230 Acres
Lot Dimensions 54000
Property Description
This RANCH home offers the perfect blend of comfort and convenience, just a short stroll from the vibrant shops and restaurants of Geneva's famed 3rd Street. Inside, the living room and dining area welcome you with gleaming hardwood floors & a stone surround fireplace while the kitchen, complete with a cozy breakfast bar, flows seamlessly into the dining room, which opens to a stunning backyard through sliding doors. Your den offers built in shelving & its own entrance point. The spacious primary suite is a true retreat, featuring vaulted ceilings, dual walk-in closets, a dedicated dressing room with two skylights, built in shelving & private backyard access. The luxurious primary bath boasts heated floors set for morning & evening comfort, a skylight, vaulted ceilings, double sinks, a jetted tub and a walk-in shower. Additional bedrooms (one with built in shelving) share a convenient hall bath, perfect for family or guests. Downstairs, the partially finished basement includes a large workshop area, a recreation room & built in storage, providing ample space for hobbies and relaxation. The attached, heated two-car garage includes built in shelving and a unique green room with skylights & shelving, ideal for gardening enthusiasts. Set on an expansive lot filled with mature trees, this home offers both privacy and plenty of outdoor space to enjoy.
Location
State IL
County Kane
Area Geneva
Rooms
Basement Partial
Interior
Interior Features Vaulted/Cathedral Ceilings, Skylight(s), Hardwood Floors, First Floor Bedroom, First Floor Laundry, First Floor Full Bath, Built-in Features, Walk-In Closet(s)
Heating Natural Gas
Cooling Central Air
Fireplaces Number 1
Fireplaces Type Gas Log
Equipment CO Detectors, Ceiling Fan(s)
Fireplace Y
Appliance Range, Microwave, Dishwasher, Refrigerator, Washer, Dryer
Laundry Laundry Chute
Exterior
Exterior Feature Deck, Brick Paver Patio, Storms/Screens
Parking Features Attached
Garage Spaces 2.0
Community Features Street Paved
Building
Lot Description Mature Trees
Sewer Public Sewer
Water Public
New Construction false
Schools
Elementary Schools Western Avenue Elementary School
Middle Schools Geneva Middle School
High Schools Geneva Community High School
School District 304 , 304, 304
Others
HOA Fee Include None
Ownership Fee Simple
Special Listing Condition None
Read Less
Want to know what your home might be worth? Contact us for a FREE valuation!

Our team is ready to help you sell your home for the highest possible price ASAP

© 2025 Listings courtesy of MRED as distributed by MLS GRID. All Rights Reserved.
Bought with Vicki Deane • Baird & Warner Fox Valley - Geneva





