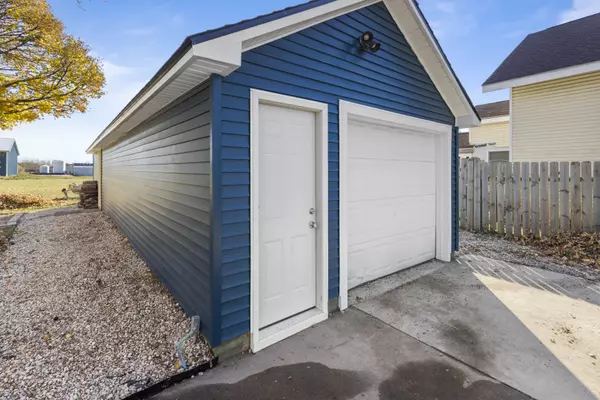$225,000
$215,000
4.7%For more information regarding the value of a property, please contact us for a free consultation.
356 Marengo RD Harvard, IL 60033
2 Beds
2 Baths
934 SqFt
Key Details
Sold Price $225,000
Property Type Single Family Home
Sub Type Detached Single
Listing Status Sold
Purchase Type For Sale
Square Footage 934 sqft
Price per Sqft $240
MLS Listing ID 12203183
Sold Date 12/12/24
Style Ranch
Bedrooms 2
Full Baths 2
Year Built 1955
Annual Tax Amount $2,807
Tax Year 2023
Lot Size 0.500 Acres
Lot Dimensions 66X294.8
Property Description
SO MUCH HAS BEEN DONE! This updated ranch home is conveniently located and features a half acre lot. NEW ROOF / NEW SIDING / NEW TANKLESS WATER HEATER / FURNACE (2yo) / AC UNIT (4yo) and so much more! Inside you will find a large living room with hardwood floors that flows into a spacious kitchen. Kitchen features NEW LVP flooring, walk-in pantry with barn door, lots of cabinets with butcher block countertops and kitchen eating area. 2 bedrooms up with hardwood floors and upgraded full bath! Dual sink vanity, rain shower head and body jets, stylish tile and glass doors. Double your living space downstairs with 2nd full bath, office, laundry room with slop sink and additional fridge and freezer. CITY SEWER & WATER. Outside you have 2 car tandem garage that also features a new roof and siding and has electric dog fence! CUTE CUTE CUTE!
Location
State IL
County Mchenry
Area Chemung / Harvard / Lawrence
Rooms
Basement Full
Interior
Interior Features Hardwood Floors, Wood Laminate Floors, First Floor Bedroom, First Floor Full Bath
Heating Natural Gas, Forced Air
Cooling Central Air
Equipment Ceiling Fan(s), Sump Pump
Fireplace N
Appliance Range, Microwave, Dishwasher, Refrigerator, Freezer, Washer, Dryer, Disposal
Laundry In Unit, Sink
Exterior
Exterior Feature Patio
Parking Features Detached
Garage Spaces 2.0
Community Features Street Paved
Roof Type Asphalt
Building
Lot Description Electric Fence
Sewer Public Sewer
Water Public
New Construction false
Schools
Elementary Schools Richard D Crosby Elementary Scho
Middle Schools Harvard Junior High School
High Schools Harvard High School
School District 50 , 50, 50
Others
HOA Fee Include None
Ownership Fee Simple
Special Listing Condition None
Read Less
Want to know what your home might be worth? Contact us for a FREE valuation!

Our team is ready to help you sell your home for the highest possible price ASAP

© 2025 Listings courtesy of MRED as distributed by MLS GRID. All Rights Reserved.
Bought with Kim McCallister Kruse • Berkshire Hathaway HomeServices Starck Real Estate





