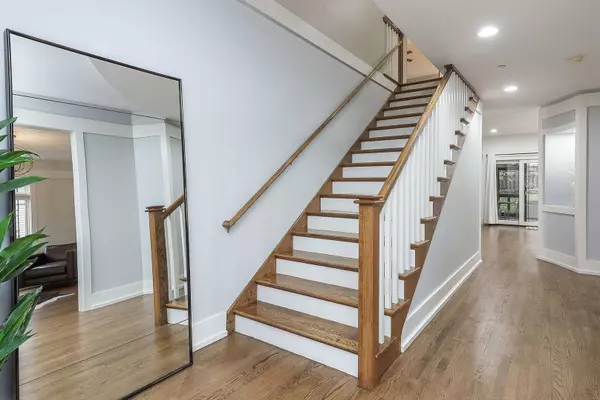$1,250,000
$1,250,000
For more information regarding the value of a property, please contact us for a free consultation.
242 Spring AVE Glen Ellyn, IL 60137
6 Beds
4.5 Baths
4,131 SqFt
Key Details
Sold Price $1,250,000
Property Type Single Family Home
Sub Type Detached Single
Listing Status Sold
Purchase Type For Sale
Square Footage 4,131 sqft
Price per Sqft $302
MLS Listing ID 12198951
Sold Date 12/17/24
Style Prairie
Bedrooms 6
Full Baths 4
Half Baths 1
Year Built 2007
Annual Tax Amount $23,332
Tax Year 2023
Lot Size 8,712 Sqft
Lot Dimensions 60X151
Property Description
This stunning residence offers 5 bedrooms and 4.5 baths, perfectly designed to meet all your needs. From the moment you arrive, you'll be captivated by the charming front porch, complete with a cozy sitting area. Step inside to discover a sunlit living room that flows seamlessly into a dedicated dining area. The updated bright white kitchen, featuring stainless steel appliances, opens to a welcoming family room adorned with a fireplace - perfect for gatherings. Enjoy the quiet outdoor space with a large 3-season room that overlooks a lovely fully fenced backyard ideal for relaxation or entertaining. The 3-season room features a pet door leading to a separate fenced-in area for your furry friends! The main level also includes a convenient mudroom, a powder room, and access to the attached two car garage. 9 foot ceilings and hardwood floors throughout add a timeless and elegant touch. Venture to the second floor, where you'll find 5 spacious bedrooms, including 2 en-suites. The 3rd full hall bath connects to a bedroom. Enjoy the added convenience of a 2nd floor laundry room. One bedroom is currently used as a home office space. The Master Bedroom Suite is a true retreat, boasting a fireplace, a tray ceiling and a fabulous walk-in closet with a custom closet system complete with a built-in make-up vanity. The newly renovated master bath will "WOW" you with its huge walk-in shower boasting body jets and a freestanding soaking tub along with a dual sink vanity. Need more space? The finished basement offers a sixth large ensuite bedroom/bath, a spacious family room with laminate flooring, and a dedicated storage room. RECENT IMPROVEMENTS INCLUDE: Entire exterior painted, 5 interior rooms painted, custom organizational system for kitchen pantry, complete renovation of the master bath and master bedroom closet. Enjoy the comfort of dual HVAC systems for year-round climate control. Located within sought-after BEN FRANKLIN school district. Conveniently located near shopping, schools, parks, Spring Avenue dog park and Glen Oak Country Club. Experience all the fine amenities Glen Ellyn has to offer. This home truly checks all the boxes. Don't miss your chance to make it yours!
Location
State IL
County Dupage
Area Glen Ellyn
Rooms
Basement Full
Interior
Interior Features Hardwood Floors, Second Floor Laundry, Walk-In Closet(s), Ceiling - 9 Foot, Open Floorplan, Pantry
Heating Natural Gas, Forced Air, Zoned
Cooling Central Air, Zoned
Fireplaces Number 2
Fireplaces Type Gas Log, Gas Starter
Equipment Humidifier, TV-Cable, Security System, Fire Sprinklers, CO Detectors, Ceiling Fan(s), Sump Pump
Fireplace Y
Appliance Range, Microwave, Dishwasher, High End Refrigerator, Washer, Dryer, Disposal, Stainless Steel Appliance(s)
Laundry In Unit
Exterior
Exterior Feature Porch
Parking Features Attached
Garage Spaces 2.0
Community Features Park, Curbs, Sidewalks, Street Lights, Street Paved
Building
Lot Description Fenced Yard, Landscaped
Sewer Public Sewer
Water Lake Michigan
New Construction false
Schools
Elementary Schools Ben Franklin Elementary School
Middle Schools Hadley Junior High School
High Schools Glenbard West High School
School District 41 , 41, 87
Others
HOA Fee Include None
Ownership Fee Simple
Special Listing Condition None
Read Less
Want to know what your home might be worth? Contact us for a FREE valuation!

Our team is ready to help you sell your home for the highest possible price ASAP

© 2025 Listings courtesy of MRED as distributed by MLS GRID. All Rights Reserved.
Bought with Kirk Giannola • Compass





