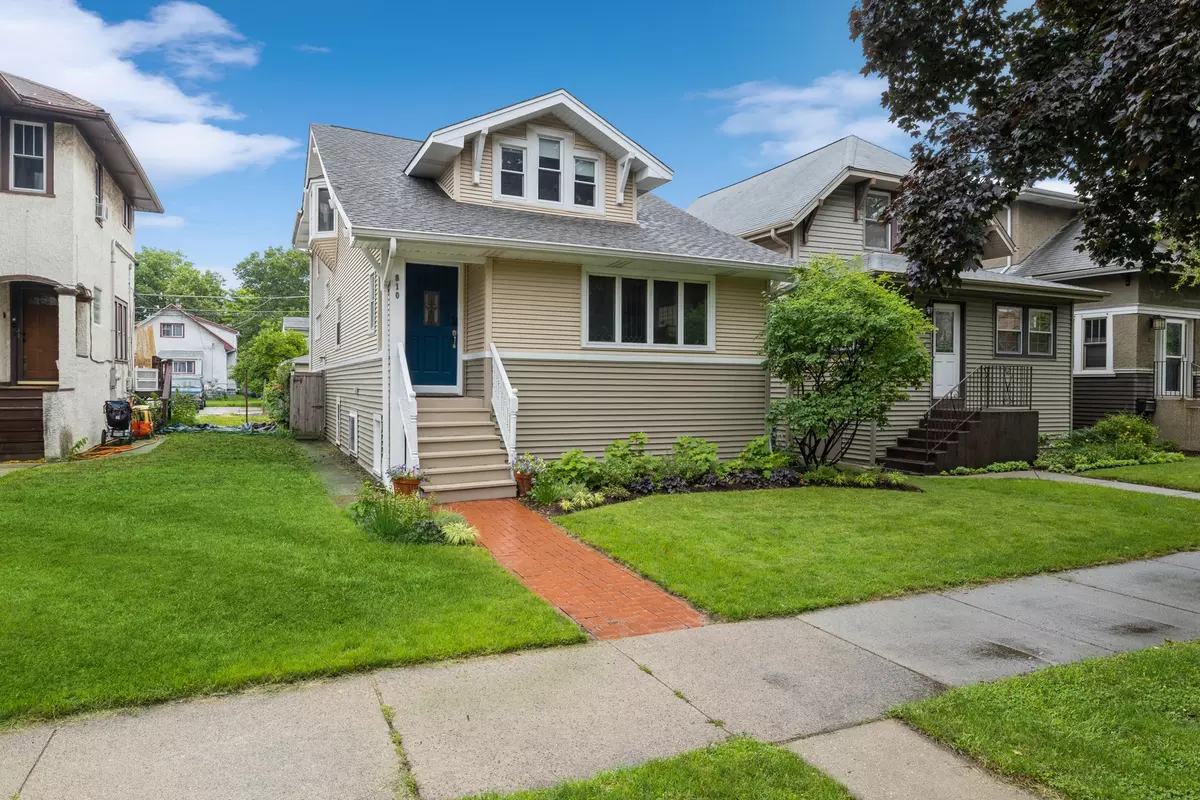$637,200
$645,000
1.2%For more information regarding the value of a property, please contact us for a free consultation.
810 S EUCLID AVE Oak Park, IL 60304
5 Beds
4 Baths
2,102 SqFt
Key Details
Sold Price $637,200
Property Type Single Family Home
Sub Type Detached Single
Listing Status Sold
Purchase Type For Sale
Square Footage 2,102 sqft
Price per Sqft $303
MLS Listing ID 12208648
Sold Date 12/18/24
Style Queen Anne
Bedrooms 5
Full Baths 4
Year Built 1913
Annual Tax Amount $15,543
Tax Year 2023
Lot Dimensions 30 X 125
Property Description
This home lives LARGE! Deceptive from the street, but once you are inside, you will marvel at the large, sunny rooms and terrific floor plan. Through the tiled foyer, the massive living room greets you, with pretty art glass windows. Through the generously sized dining room, you step into the heart of the home, the kitchen which OPENS TO THE FAMILY ROOM! Yes, that modern, coveted floorplan is here! Finishing off the first floor is a bedroom, and the first of 3 full bathrooms! Upstairs, there are three bedrooms, 2 of which are connected to an enormous tandem. The Master suite is swoon-worthy, with a nice sized bathroom with double sinks, and....a WALK IN CLOSET! Oh my goodness! Finishing off with a pretty rec room in the basement, plus another bedroom and bath! What else? First floor is freshly painted with new carpeting on the stairs and throughout the finished areas in the basement! Mostly new windows throughout the home! A Trex deck out the back door, a super friendly block, and the systems are recently replaced--see list of improvements/updates attached. Plus, a real, 2 1/2 car garage--2 SUVs can fit! All of this with nearby L train, grocery store and restaurants! Ladies and gentlemen, this is it! Please note basement shower never used, and is conveyed "as is." Immediate possession!
Location
State IL
County Cook
Area Oak Park
Rooms
Basement Full
Interior
Interior Features First Floor Bedroom
Heating Natural Gas, Forced Air
Cooling Central Air
Fireplace N
Appliance Range, Microwave, Dishwasher, Refrigerator, Washer, Dryer
Exterior
Exterior Feature Deck
Parking Features Detached
Garage Spaces 2.0
Community Features Curbs, Sidewalks, Street Lights, Street Paved
Roof Type Asphalt
Building
Sewer Public Sewer
Water Lake Michigan, Public
New Construction false
Schools
Elementary Schools Longfellow Elementary School
Middle Schools Percy Julian Middle School
High Schools Oak Park & River Forest High Sch
School District 97 , 97, 200
Others
HOA Fee Include None
Ownership Fee Simple
Special Listing Condition None
Read Less
Want to know what your home might be worth? Contact us for a FREE valuation!

Our team is ready to help you sell your home for the highest possible price ASAP

© 2025 Listings courtesy of MRED as distributed by MLS GRID. All Rights Reserved.
Bought with Peggy Sersen • Redfin Corporation





