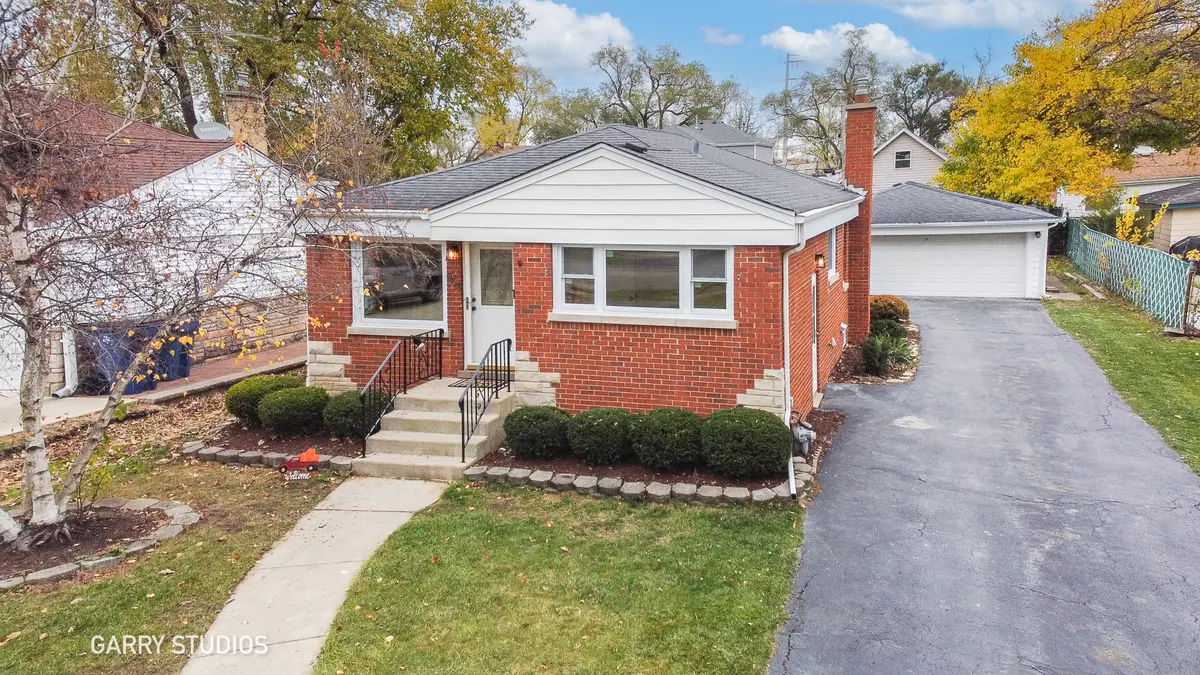$457,000
$449,900
1.6%For more information regarding the value of a property, please contact us for a free consultation.
963 S Stratford AVE Elmhurst, IL 60126
4 Beds
2 Baths
956 SqFt
Key Details
Sold Price $457,000
Property Type Single Family Home
Sub Type Detached Single
Listing Status Sold
Purchase Type For Sale
Square Footage 956 sqft
Price per Sqft $478
MLS Listing ID 12206817
Sold Date 12/23/24
Style Ranch
Bedrooms 4
Full Baths 2
Year Built 1954
Annual Tax Amount $1,473
Tax Year 2023
Lot Size 8,276 Sqft
Lot Dimensions 8297
Property Description
Welcome to 963 S Stratford Ave ~ Completely updated all-brick ranch in Elmhurst! This stunning home boasts a bright, brand-new kitchen with modern finishes, updated bathrooms, brand new appliances, and all new windows. The main level showcases beautiful resurfaced hardwood floors and a fresh coat of paint. The full finished basement offers additional space to relax or entertain plus a flex room & full bath. Recent updates include new plumbing and electrical throughout, ensuring peace of mind for years to come. Roof and mechanicals are less than 10 years old. Long driveway leads to a 2.5-car garage, providing ample parking and storage. Ideally located, this home is within walking distance to parks, shopping, and restaurants. Quick access to I-290, I-294, and I-88 makes commuting a breeze, and you're just minutes away from Elmhurst Hospital, O'Hare International Airport, and the Oakbrook Shopping Mall. Don't miss this turn-key opportunity in a prime location!
Location
State IL
County Dupage
Area Elmhurst
Rooms
Basement Full
Interior
Interior Features Hardwood Floors, First Floor Bedroom, First Floor Full Bath, Open Floorplan
Heating Natural Gas
Cooling Central Air
Equipment CO Detectors
Fireplace N
Appliance Range, Microwave, Dishwasher, Refrigerator, Washer, Dryer
Laundry In Unit
Exterior
Exterior Feature Patio, Storms/Screens
Parking Features Detached
Garage Spaces 2.5
Community Features Sidewalks, Street Lights, Street Paved
Roof Type Asphalt
Building
Lot Description Fenced Yard
Sewer Public Sewer
Water Public
New Construction false
Schools
Elementary Schools Jackson Elementary School
Middle Schools Bryan Middle School
High Schools York Community High School
School District 205 , 205, 205
Others
HOA Fee Include None
Ownership Fee Simple
Special Listing Condition None
Read Less
Want to know what your home might be worth? Contact us for a FREE valuation!

Our team is ready to help you sell your home for the highest possible price ASAP

© 2025 Listings courtesy of MRED as distributed by MLS GRID. All Rights Reserved.
Bought with Dhanwant Singh • Pak Home Realty





