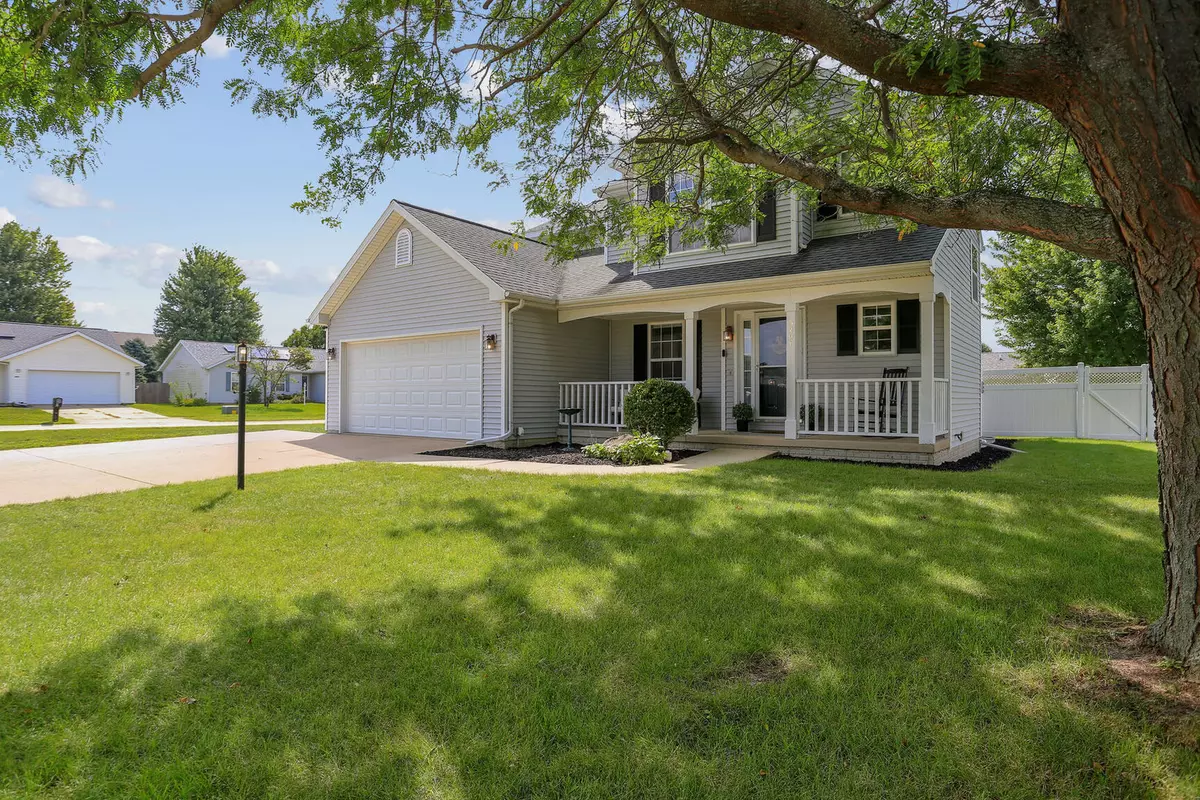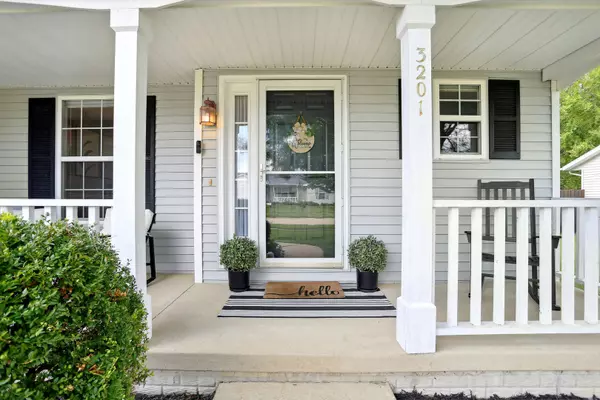$345,000
$335,000
3.0%For more information regarding the value of a property, please contact us for a free consultation.
3201 Florence DR Champaign, IL 61822
4 Beds
3.5 Baths
1,906 SqFt
Key Details
Sold Price $345,000
Property Type Single Family Home
Sub Type Detached Single
Listing Status Sold
Purchase Type For Sale
Square Footage 1,906 sqft
Price per Sqft $181
Subdivision Timberline Valley South
MLS Listing ID 12117381
Sold Date 12/16/24
Style Traditional
Bedrooms 4
Full Baths 3
Half Baths 1
HOA Fees $4/ann
Year Built 2001
Annual Tax Amount $6,286
Tax Year 2023
Lot Size 0.270 Acres
Lot Dimensions 95X120.04X98.13X120
Property Description
Incredible 2 story 4 bed/3.5 bath home on a VERY large corner lot. Completely remodeled Kitchen with Quartz tops and new backsplash. New stainless appliances. All NEW flooring throughout that includes luxury vinyl plank and new carpet. Updated and stylish fireplace surround. Freshly painted. New deck with new poured concrete patio for extra seating and entertaining. Primary Suite has vaulted ceilings and a large bathroom. Freshly painted the walls are crisp and clean. Finished basement has a kitchenette and theatre room with projector and screen. Enjoy movie nights in style! Fully fenced in back yard with a 6' vinyl privacy fence and storage shed in back as well. Seller also added additional concrete for a third car bay. Mature trees offer that special curb appeal. Roof-2018. HVAC-2016. Everything inside and out is fresh, crisp, stylish and move in ready to live! Solar panels add to the cost efficiency of the home and your monthly payment for energy is drastically reduced.
Location
State IL
County Champaign
Area Champaign, Savoy
Rooms
Basement Full
Interior
Interior Features Vaulted/Cathedral Ceilings, Bar-Wet, First Floor Laundry, Walk-In Closet(s)
Heating Natural Gas, Forced Air
Cooling Central Air
Fireplaces Number 1
Fireplaces Type Gas Log
Fireplace Y
Appliance Range, Microwave, Dishwasher, Refrigerator, Washer, Dryer, Disposal
Exterior
Exterior Feature Deck, Patio, Porch
Parking Features Attached
Garage Spaces 2.0
Community Features Park, Curbs, Sidewalks, Street Paved
Roof Type Asphalt
Building
Lot Description Corner Lot, Fenced Yard
Sewer Public Sewer
Water Public
New Construction false
Schools
Elementary Schools Unit 4 Of Choice
Middle Schools Champaign/Middle Call Unit 4 351
High Schools Centennial High School
School District 4 , 4, 4
Others
HOA Fee Include Other
Ownership Fee Simple
Special Listing Condition None
Read Less
Want to know what your home might be worth? Contact us for a FREE valuation!

Our team is ready to help you sell your home for the highest possible price ASAP

© 2025 Listings courtesy of MRED as distributed by MLS GRID. All Rights Reserved.
Bought with Jill Hess • RE/MAX Choice





