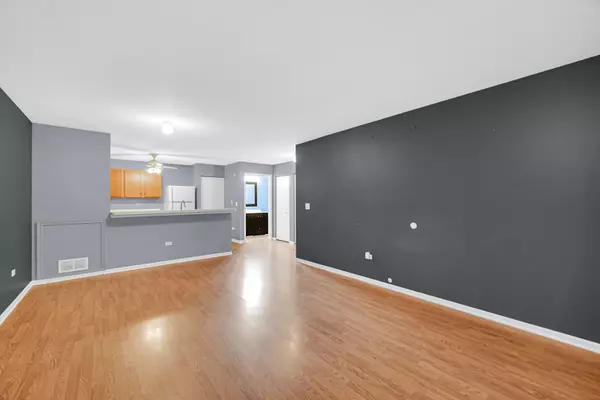$175,000
$175,900
0.5%For more information regarding the value of a property, please contact us for a free consultation.
1530 McClure RD #0 Aurora, IL 60505
1 Bed
1 Bath
796 SqFt
Key Details
Sold Price $175,000
Property Type Condo
Sub Type Condo
Listing Status Sold
Purchase Type For Sale
Square Footage 796 sqft
Price per Sqft $219
Subdivision Prairie Point
MLS Listing ID 12214497
Sold Date 01/03/25
Bedrooms 1
Full Baths 1
HOA Fees $281/mo
Rental Info Yes
Year Built 2004
Annual Tax Amount $2,357
Tax Year 2023
Lot Dimensions 896
Property Description
Welcome to 1530 McClure Rd, a condo with a view unlike any in its price range! Located in Aurora, IL. Built in 2004, this home offers a cozy and comfortable living space perfect for first-time homebuyers or those looking to downsize. This lovely condo features 1 bedroom, 1 bathroom and a total of 800+ sq.ft. of living area. The open floor plan creates a seamless flow between the living room, dining area, and kitchen. There is a storage closet off the patio and a reserved parking space. The kitchen is well-equipped with modern appliances, oak cabinets with ample space, and a breakfast bar for casual dining. The bedroom is spacious with a large walk-in closet for storage. The bathroom is clean and well-maintained, offering a tub/shower combo and a newer vanity with plenty of counter space and a separate linen closet in the hall. The condo also includes a private patio and a close view of the protected nature area. It's perfect for enjoying your morning coffee. With neutral paint colors, wood and ceramic tile flooring throughout, this home is move-in ready and just waiting for your personal touch. There is a storage closet (4x4) off the patio. Located in a desirable neighborhood, this condo offers a peaceful and serene environment while still being close to all the amenities and conveniences of Aurora. Shopping, dining, entertainment, and parks are all just a short drive away. Schedule a showing today and make 1530 McClure Rd your new home sweet home!
Location
State IL
County Kane
Area Aurora / Eola
Rooms
Basement None
Interior
Heating Electric
Cooling Electric
Fireplace N
Appliance Range, Microwave, Dishwasher, Refrigerator, Washer, Dryer, Disposal
Laundry In Unit
Exterior
Exterior Feature Patio
Roof Type Asphalt
Building
Lot Description Common Grounds
Story 2
Sewer Public Sewer
Water Public
New Construction false
Schools
Elementary Schools Mabel Odonnell Elementary School
Middle Schools C F Simmons Middle School
High Schools East High School
School District 131 , 131, 131
Others
HOA Fee Include Parking,Exterior Maintenance,Lawn Care,Scavenger,Snow Removal
Ownership Fee Simple w/ HO Assn.
Special Listing Condition None
Pets Allowed Dogs OK, Number Limit
Read Less
Want to know what your home might be worth? Contact us for a FREE valuation!

Our team is ready to help you sell your home for the highest possible price ASAP

© 2025 Listings courtesy of MRED as distributed by MLS GRID. All Rights Reserved.
Bought with Rebeca Recio • Keller Williams Innovate





