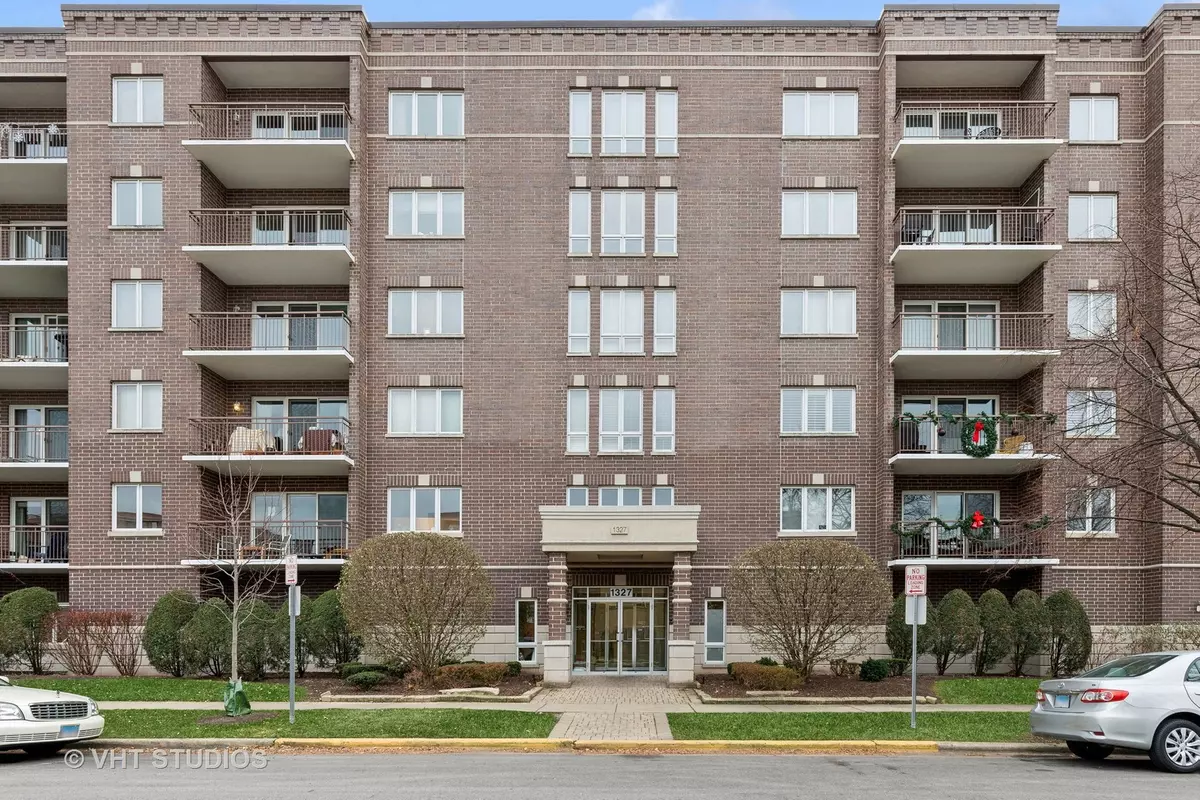$305,000
$299,000
2.0%For more information regarding the value of a property, please contact us for a free consultation.
1327 Brown ST #604 Des Plaines, IL 60016
2 Beds
2 Baths
1,533 SqFt
Key Details
Sold Price $305,000
Property Type Condo
Sub Type Condo
Listing Status Sold
Purchase Type For Sale
Square Footage 1,533 sqft
Price per Sqft $198
MLS Listing ID 12221919
Sold Date 01/07/25
Bedrooms 2
Full Baths 2
HOA Fees $427/mo
Rental Info Yes
Year Built 2000
Annual Tax Amount $6,411
Tax Year 2023
Lot Dimensions COMMON
Property Description
Don't miss this opportunity blocks from downtown Des Plaines! Two beds / two baths, south-facing 6th floor balcony, walk-in pantry, primary bedroom with an en-suite, walk-in-closet, in-unit laundry, in-unit storage, garage parking for one car (and additional parking behind the building), pets allowed, and you can rent it if you wish. You will love the spacious layout with a combo living room / dining room, kitchen with table-space, terrific counter space and more. Heading north or into the city? Access is less than a mile to 294 or Rand can take you to the border! Start 2025 knowing you will be walking distance from the Des Plaines Theater, train station, fine dining, and more.
Location
State IL
County Cook
Area Des Plaines
Rooms
Basement None
Interior
Interior Features Elevator, Hardwood Floors, Laundry Hook-Up in Unit, Storage, Walk-In Closet(s)
Heating Natural Gas, Radiant
Cooling Central Air
Equipment Ceiling Fan(s)
Fireplace N
Appliance Range, Dishwasher, Refrigerator, Washer, Dryer
Laundry Electric Dryer Hookup, In Unit
Exterior
Exterior Feature Balcony, Storms/Screens
Parking Features Attached
Garage Spaces 1.0
Amenities Available Elevator(s), Storage
Building
Lot Description Common Grounds, Corner Lot
Story 6
Sewer Public Sewer
Water Lake Michigan
New Construction false
Schools
Elementary Schools North Elementary School
Middle Schools Chippewa Middle School
High Schools Maine West High School
School District 62 , 62, 207
Others
HOA Fee Include Heat,Water,Gas,Parking,Insurance,Exterior Maintenance,Lawn Care,Scavenger,Snow Removal
Ownership Condo
Special Listing Condition None
Pets Allowed Cats OK, Dogs OK, Number Limit, Size Limit
Read Less
Want to know what your home might be worth? Contact us for a FREE valuation!

Our team is ready to help you sell your home for the highest possible price ASAP

© 2025 Listings courtesy of MRED as distributed by MLS GRID. All Rights Reserved.
Bought with Craig Fallico • Dream Town Real Estate





