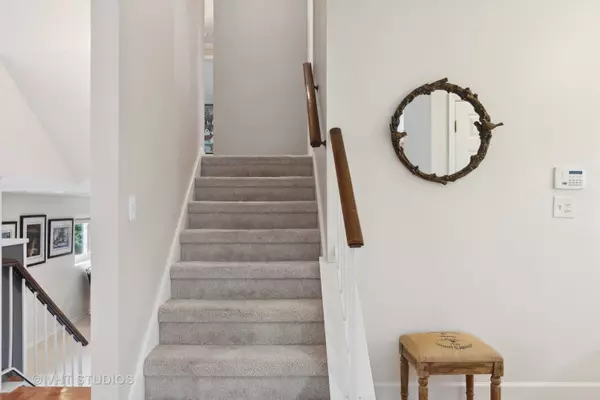$550,000
$550,000
For more information regarding the value of a property, please contact us for a free consultation.
1115 Juniper Pkwy Libertyville, IL 60048
4 Beds
2 Baths
1,850 SqFt
Key Details
Sold Price $550,000
Property Type Single Family Home
Sub Type Detached Single
Listing Status Sold
Purchase Type For Sale
Square Footage 1,850 sqft
Price per Sqft $297
Subdivision Greentree
MLS Listing ID 12192685
Sold Date 01/06/25
Style Quad Level
Bedrooms 4
Full Baths 2
HOA Fees $8/ann
Year Built 1976
Annual Tax Amount $10,974
Tax Year 2023
Lot Size 10,001 Sqft
Lot Dimensions 80X125
Property Description
Welcome to Greentree! Libertyville's Single-Family Home Neighborhood. Your home is located less than a block from the eight-acre Greentree Park. This beautiful home is situated on a quiet, less-driven, large cul-de-sac, mature tree-lined street. Welcome to the Cypress Model home. Includes a large basement level option at the time when built. Later a four seasons room addition. Throughout the main is hardwood flooring gleaming as you enter. Sun streaming through the large picture windows in your living room and kitchen as you begin your journey. You'll love the flow into the completely renovated 2019 gourmet kitchen, the heart of your home. Highlights include custom wood soft-close doors and drawers, upper glass door display cabinet with LED ambience lighting and strip task lighting. Stainless steel professional six-burner range convection oven and exhaust hood and so much more. See details on list. A direct line of sight into the 4seasons & family rooms and out to patio. Be wowed by your step down 4seasons room with cathedral ceiling & fireplace. Enjoy 160 deg. views of your fully fenced and gated yard 2019. Your garden is officially Lake County Forest Preserve verified buckthorn free. Replaced with arborvitaes, boxwoods, junipers, pines, spruces and throughout ornamental flowering pear & Yoshino trees, cornucopia of perennials. Enjoy many gatherings on your easy access herringbone brick patio with new outdoor lighting. Back inside, upstairs are 3 spacious bedrooms and bathroom with upgrades, hallway closet with ample storage. Proceed downstairs to your (English basement) lower level family room. Relax and enjoy in front of the mosaic fieldstone fireplace with industrial concrete mantel. It's an open-room concept that nicely flows to kitchen and downstairs basement. You'll also find your 4th bedroom here (perfect for teens or office) featuring herringbone tongue & groove hardwood walls. Laundry has new Samsung 4.5 cf. washer and 7.2 cf. dryer set & dryer vent cleanout 2024. Centrally located is a full size bathroom with upgrades, neutral-tone tiled shower, glass shower door and recessed cabinet. Your quad home has one more level, a wonderful recreation room fully finished light and bright with an egress double pane window, abundant recessed lighting, wall-to-wall carpeting. Gaming or movie night anyone? The wall is outlet/cable ready for a flat screen TV. Suitable for Crafting, E-learning, Home Schooling, Teenagers Hangout. At the end is a large niche perfect for shelving storage or closet doors to stash away toys. The other side of this basement is the utility room with a door and small sliding window and screen, a new sump pump backup WatchDog Maintenance-Free Battery 2024. Lighting is abundant just add a workbench for tinkering, shelving storage for warehouse shopping, deep freezer for perishable food stock ups. These spaces are a bonus!! Most of the home recently painted a neutral Benjamin Moore color. Other new lighting fixtures incl. milk glass semi-flush mount, glass & Edison bulb hallway/stairwell sconces. Windows include Graber wood blinds with valances. Your home is equipped with a security system, smoke and CO2 detectors ready for a monitoring company of your choice. Large two-car garage with new raised panel insulated overhead door 2022, heavy duty shelving, cabinetry and GFCI outlets 2019. You don't have to go far to enjoy Libertyville's main street, easy parking, small town vibe with family businesses and restaurants. Visit the Rose Garden at Cook Park for summertime festivals, farmers market, holiday & special events. Nearby is the library & town hall office. *Your CHOICE of Libertyville or Vernon Hills high school, too!* This home is a must see. End your search here. It's an absolutely stunning, amazing home. Make this your FOREVER HOME SWEET HOME! A FAST CLOSING is WELCOME!
Location
State IL
County Lake
Area Green Oaks / Libertyville
Rooms
Basement Full
Interior
Interior Features Hardwood Floors
Heating Natural Gas, Forced Air
Cooling Central Air
Fireplaces Number 2
Fireplaces Type Gas Log
Equipment Humidifier, CO Detectors, Ceiling Fan(s), Sump Pump
Fireplace Y
Appliance Range, Microwave, Dishwasher, Refrigerator, Washer, Dryer, Disposal, Stainless Steel Appliance(s)
Laundry In Unit
Exterior
Exterior Feature Brick Paver Patio
Parking Features Attached
Garage Spaces 2.0
Community Features Park, Curbs, Sidewalks, Street Lights, Street Paved
Roof Type Asphalt
Building
Lot Description Fenced Yard
Sewer Public Sewer
Water Public
New Construction false
Schools
Elementary Schools Hawthorn Elementary School (Nor
Middle Schools Hawthorn Middle School North
High Schools Libertyville High School
School District 73 , 73, 128
Others
HOA Fee Include Other
Ownership Fee Simple
Special Listing Condition None
Read Less
Want to know what your home might be worth? Contact us for a FREE valuation!

Our team is ready to help you sell your home for the highest possible price ASAP

© 2025 Listings courtesy of MRED as distributed by MLS GRID. All Rights Reserved.
Bought with Brendan O'Malley • Compass





