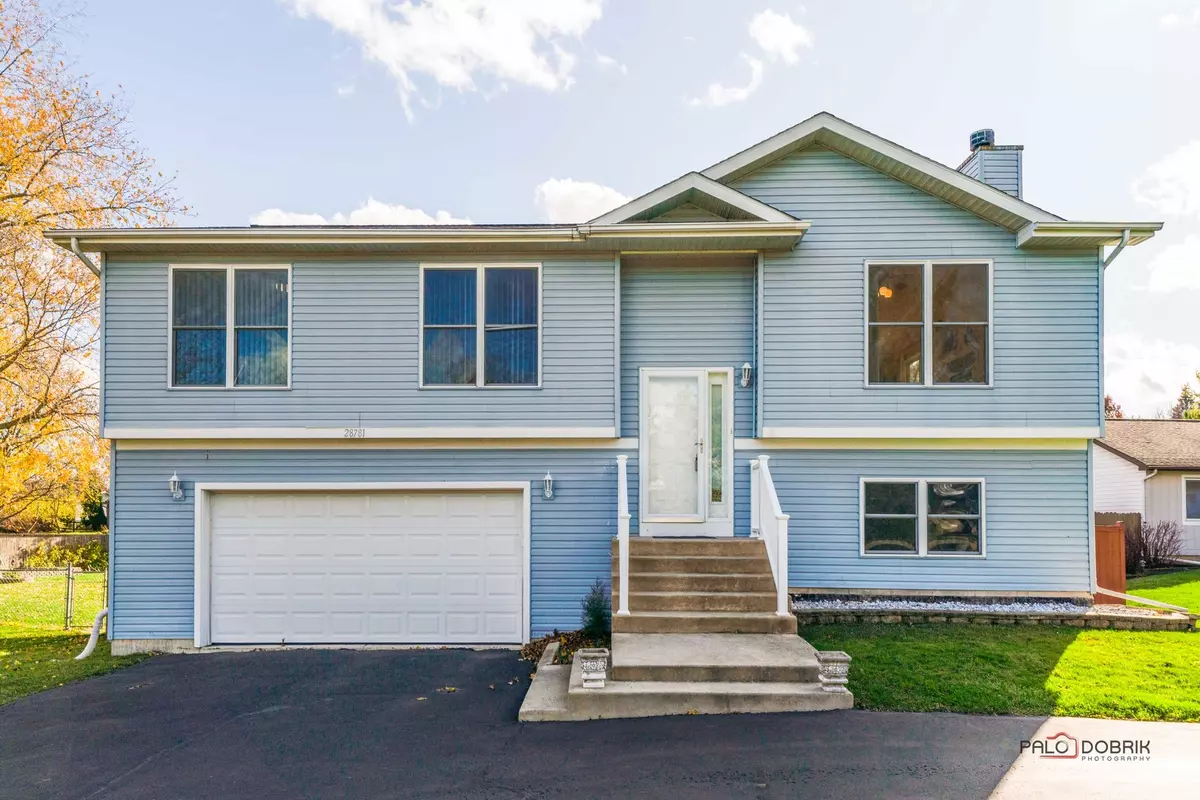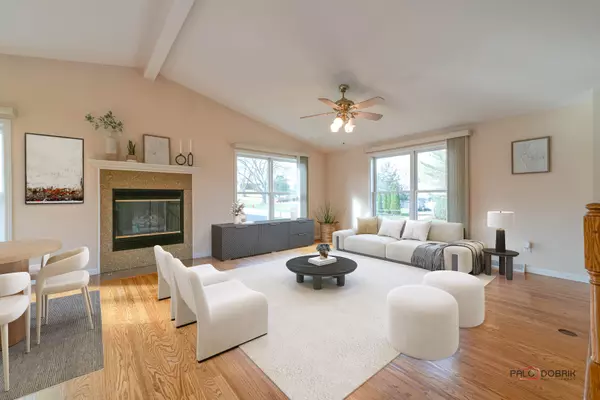$340,000
$360,000
5.6%For more information regarding the value of a property, please contact us for a free consultation.
28781 N Washington AVE Wauconda, IL 60084
4 Beds
3 Baths
2,633 SqFt
Key Details
Sold Price $340,000
Property Type Single Family Home
Sub Type Detached Single
Listing Status Sold
Purchase Type For Sale
Square Footage 2,633 sqft
Price per Sqft $129
Subdivision Hillcrest
MLS Listing ID 12220898
Sold Date 01/09/25
Style Bi-Level
Bedrooms 4
Full Baths 3
Year Built 2003
Annual Tax Amount $7,261
Tax Year 2023
Lot Size 0.317 Acres
Lot Dimensions 85X170X70X170
Property Description
Welcome to this stunning 4-bedroom, 3-bath raised ranch home, perfectly situated in the desirable Hillcrest neighborhood. From the moment you step inside, you'll be greeted by an inviting and thoughtfully designed space that blends comfort with functionality. As you step inside, you are greeted by a spacious living room filled with natural light. A cozy fireplace serves as the focal point, while the vaulted ceiling adds an airy and inviting feel. Adjacent to the living room, the dining room provides a perfect setting for family gatherings and special occasions, complete with exterior access to a large deck, seamlessly blending indoor and outdoor living. The kitchen is a true highlight, boasting stainless steel appliances, a convenient breakfast bar, and abundant cabinetry for all your storage needs. Its open design allows for clear sightlines to both the living and dining areas, making it a perfect hub for everyday living. The master suite provides a peaceful retreat, complete with a roomy closet and an ensuite bathroom featuring a luxurious whirlpool tub. Two additional bedrooms on this level are equally spacious, offering comfort and versatility, while a full hall bathroom ensures convenience for family and guests. The lower level is just as impressive, featuring a cozy family room with heated flooring and exterior access to the patio, creating a perfect spot for relaxation or entertaining. A versatile fourth bedroom or office, also with heated flooring, adds flexibility to the space. This level is completed by a full bathroom and a convenient laundry area. Outside, the large fenced backyard is designed for enjoyment, boasting both a deck and a patio, providing ample space for outdoor activities, barbecues, or simply relaxing in your private oasis. Don't miss this opportunity to make this house your own!
Location
State IL
County Lake
Area Wauconda
Rooms
Basement Walkout
Interior
Interior Features Vaulted/Cathedral Ceilings, Hardwood Floors, Heated Floors, First Floor Full Bath, Open Floorplan, Some Carpeting, Granite Counters, Separate Dining Room
Heating Natural Gas, Forced Air
Cooling Central Air
Fireplaces Number 1
Fireplaces Type Gas Log, Gas Starter
Equipment Humidifier, CO Detectors, Ceiling Fan(s), Sump Pump
Fireplace Y
Appliance Range, Microwave, Dishwasher, Refrigerator, Washer, Dryer, Stainless Steel Appliance(s)
Laundry Sink
Exterior
Exterior Feature Deck, Patio, Storms/Screens
Parking Features Attached
Garage Spaces 4.0
Community Features Lake, Street Paved
Roof Type Asphalt
Building
Lot Description Fenced Yard, Landscaped
Sewer Septic-Private
Water Lake Michigan
New Construction false
Schools
Elementary Schools Wauconda Elementary School
Middle Schools Wauconda Middle School
High Schools Wauconda Comm High School
School District 118 , 118, 118
Others
HOA Fee Include None
Ownership Fee Simple
Special Listing Condition None
Read Less
Want to know what your home might be worth? Contact us for a FREE valuation!

Our team is ready to help you sell your home for the highest possible price ASAP

© 2025 Listings courtesy of MRED as distributed by MLS GRID. All Rights Reserved.
Bought with Nathan Griffith • Compass





