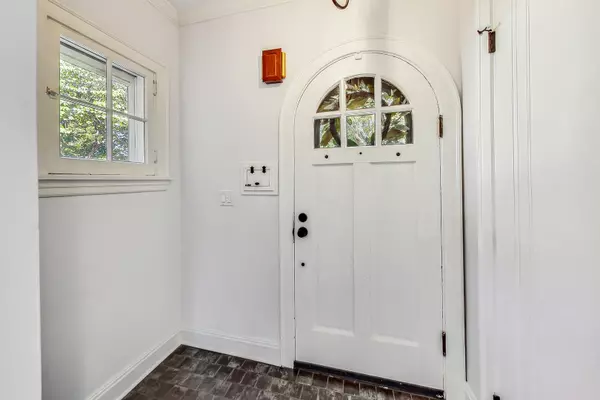$575,000
$585,000
1.7%For more information regarding the value of a property, please contact us for a free consultation.
430 S Dunton AVE Arlington Heights, IL 60005
3 Beds
2.5 Baths
1,620 SqFt
Key Details
Sold Price $575,000
Property Type Single Family Home
Sub Type Detached Single
Listing Status Sold
Purchase Type For Sale
Square Footage 1,620 sqft
Price per Sqft $354
MLS Listing ID 12187400
Sold Date 01/09/25
Style Tudor
Bedrooms 3
Full Baths 2
Half Baths 1
Year Built 1930
Annual Tax Amount $10,677
Tax Year 2023
Lot Size 6,621 Sqft
Lot Dimensions 50X133
Property Description
Downtown Arlington Heights location positions this classic tudor style home with updated vibe. Walking distance to all that downtown Arlington Heights has to offer - Metra train, restaurants, bars, shopping, outdoor alfresco entertainment & more. Front vestibule entry welcomes you to the open living room with wood burning fireplace plus extended space to 1st floor sunroom - perfect for home office/playroom or reading room. Flow continues to the well centered formal dining room. These rooms offer wonderful natural light with multiple updated windows, hardwood floors and classic moldings. Entertain inside and out in the gorgeous updated kitchen with newer 42 inch white cabinetry, Quartz countertops, breakfast bar, walk in pantry, stainless steel appliances (including new 2024 800-Series Bosch Dishwasher) and backpack cubby/closet at side entrance door/stairs to finished basement. All 3 bedrooms are upstairs including updated full bath including brand new exhaust fan to roof. Primary bedroom with walk-in closet & built-ins. Kitchen's glass french door out to large outdoor deck (built 2018), all new landscaping designed and installed by landscape architect, fenced yard and shed with newer roof, siding & door. Finished basement includes custom built centered tall bar, recreation room, office area and laundry room with brand new washer & dryer just installed. New Hydroshield waterproof wood laminate flooring throughout basement. There is a wonderful full bathroom, storage closet and utility closet. Hot water heat and separate central air systems. Updated thermopane windows throughout, 100/AMP circuit breaker panel includes EV charger in garage. New attic fan installed 2024. ALL NEW in 2023: brick pavers front porch & railings, garage door & floor, waste/sewer line replaced from house to main including outside cleanout, new concrete apron/drive and front sidewalks, chimney crown resealed, tuckpointing, new wrought iron front railing & paver steps, new radiant heat installed in crawl space below kitchen expansion. A new chimney liner installed 2019. Just a couple blocks to Westgate & South Middle schools, Pioneer Park & pool. Enjoy suburban living with an urban look and feel.
Location
State IL
County Cook
Area Arlington Heights
Rooms
Basement Full
Interior
Interior Features Bar-Dry, Hardwood Floors
Heating Natural Gas, Steam, Radiant, Radiator(s), Zoned
Cooling Central Air
Fireplaces Number 1
Fireplaces Type Wood Burning, Includes Accessories, Masonry
Equipment Ceiling Fan(s), Fan-Whole House, Radon Mitigation System
Fireplace Y
Appliance Range, Microwave, Dishwasher, Refrigerator, Washer, Dryer, Disposal, Stainless Steel Appliance(s)
Laundry Gas Dryer Hookup, Sink
Exterior
Exterior Feature Deck
Parking Features Attached
Garage Spaces 1.0
Community Features Park, Curbs, Sidewalks, Street Lights, Street Paved
Roof Type Asphalt
Building
Lot Description Landscaped
Sewer Public Sewer
Water Public
New Construction false
Schools
Elementary Schools Westgate Elementary School
Middle Schools South Middle School
High Schools Rolling Meadows High School
School District 25 , 25, 214
Others
HOA Fee Include None
Ownership Fee Simple
Special Listing Condition None
Read Less
Want to know what your home might be worth? Contact us for a FREE valuation!

Our team is ready to help you sell your home for the highest possible price ASAP

© 2025 Listings courtesy of MRED as distributed by MLS GRID. All Rights Reserved.
Bought with Judy Ann Bruce • Compass





