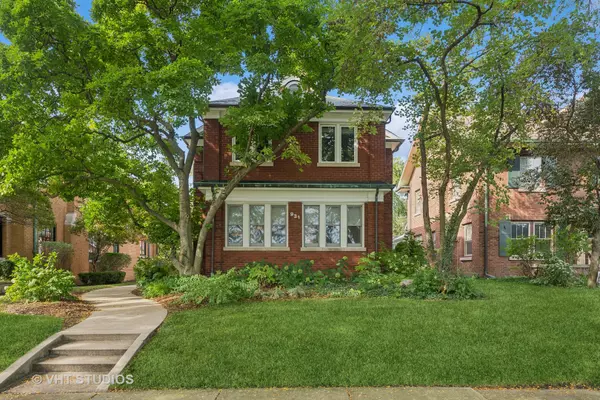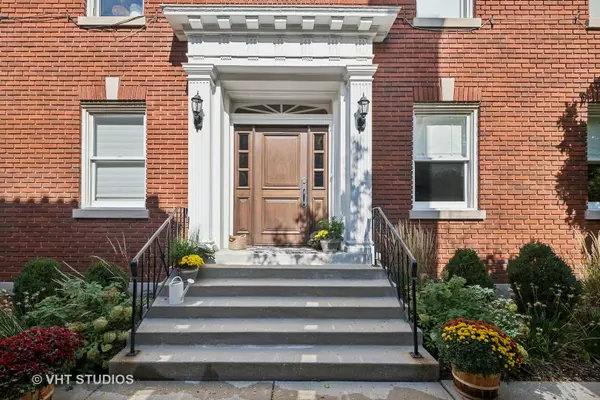$1,085,000
$1,075,000
0.9%For more information regarding the value of a property, please contact us for a free consultation.
931 N Elmwood AVE Oak Park, IL 60302
4 Beds
4 Baths
3,011 SqFt
Key Details
Sold Price $1,085,000
Property Type Single Family Home
Sub Type Detached Single
Listing Status Sold
Purchase Type For Sale
Square Footage 3,011 sqft
Price per Sqft $360
MLS Listing ID 12180940
Sold Date 01/07/25
Style Colonial
Bedrooms 4
Full Baths 3
Half Baths 2
Year Built 1926
Annual Tax Amount $23,910
Tax Year 2022
Lot Size 8,550 Sqft
Lot Dimensions 50X170
Property Description
Sold before processing. Truly exceptional curb appeal in this meticulously maintained home. Superior location directly across from the soccer fields of Taylor Park. The impressive solid wood entry door with sidelights welcomes you into this special home, featuring high ceilings, gleaming wood floors, and oversized crown mouldings, all complimenting the comfortable light gray walls with fresh white trim. The heavy lifting has been done here as major projects and systems of the home have been completed. All three full baths completed along with the Kitchen By Mark Menna Design. The kitchen finishes include Espresso Shaker Cabinetry, quartz counter tops and all stainless steel appliances By Viking, Sub-Zero and Bosch. The primary suite is luxurious and includes an extraordinary primary bath, a sitting room and walk-in closet. The primary bath includes heated floors, a double sink vanity, a speaker system and an amazing oversized steam shower with body spray. Convenient stackable washer/dryer closet in the primary bath. The hall bath is like a second Primary bath with double sink vanity, Jacuzzi whirlpool bath and a separate shower. Huge finished basement rec room and laundry room with two sets of front loading washer and dryers. There is a bedroom and a newer full bath in basement too. Superior architectural roof, copper gutters and downspouts equipped with gutter warming system. Marvin replacement windows all three levels of home. New mudroom and new deck trax back stairs. Professional landscape plan by McAdam Landscape Design includes outdoor Patio, lighting and lawn sprinkler system. 400 Amp electric and newer hot water heater. Welcome Home!
Location
State IL
County Cook
Area Oak Park
Rooms
Basement Full
Interior
Interior Features Sauna/Steam Room, Hardwood Floors, Heated Floors, Second Floor Laundry, Walk-In Closet(s), Special Millwork, Some Window Treatment, Some Wood Floors, Granite Counters, Separate Dining Room, Replacement Windows
Heating Natural Gas, Radiant, Radiator(s)
Cooling Central Air, Space Pac, Zoned
Fireplaces Number 1
Fireplaces Type Gas Log, Gas Starter, Masonry
Equipment Humidifier, TV-Cable, CO Detectors, Ceiling Fan(s), Sump Pump, Sprinkler-Lawn, Water Heater-Gas
Fireplace Y
Appliance Range, Microwave, Dishwasher, High End Refrigerator, Washer, Dryer, Disposal, Stainless Steel Appliance(s), Range Hood, Front Controls on Range/Cooktop, Gas Oven
Laundry Gas Dryer Hookup, In Bathroom, Laundry Closet, Multiple Locations, Sink
Exterior
Exterior Feature Balcony, Patio, Brick Paver Patio
Parking Features Detached
Garage Spaces 2.0
Community Features Park, Tennis Court(s), Curbs, Sidewalks, Street Lights, Street Paved
Roof Type Asphalt
Building
Lot Description Fenced Yard, Landscaped, Park Adjacent, Wooded, Mature Trees, Garden, Outdoor Lighting, Views, Sidewalks, Streetlights, Wood Fence
Sewer Public Sewer
Water Lake Michigan, Public
New Construction false
Schools
Elementary Schools William Hatch Elementary School
Middle Schools Gwendolyn Brooks Middle School
High Schools Oak Park & River Forest High Sch
School District 97 , 97, 200
Others
HOA Fee Include None
Ownership Fee Simple
Special Listing Condition None
Read Less
Want to know what your home might be worth? Contact us for a FREE valuation!

Our team is ready to help you sell your home for the highest possible price ASAP

© 2025 Listings courtesy of MRED as distributed by MLS GRID. All Rights Reserved.
Bought with Greer Haseman • @properties Christie's International Real Estate





