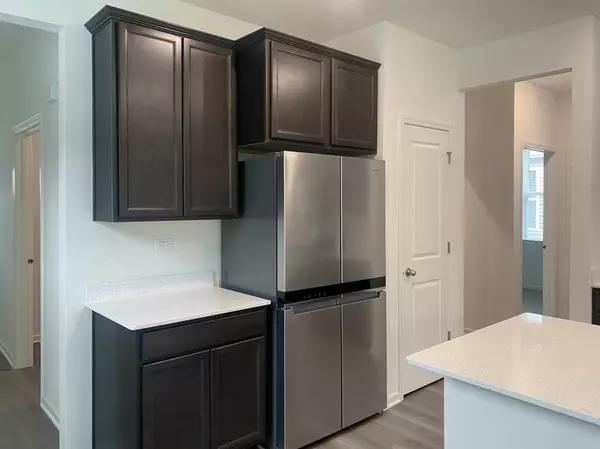$357,990
$357,990
For more information regarding the value of a property, please contact us for a free consultation.
2915 Harnish DR Algonquin, IL 60102
2 Beds
2 Baths
1,412 SqFt
Key Details
Sold Price $357,990
Property Type Single Family Home
Sub Type Detached Single
Listing Status Sold
Purchase Type For Sale
Square Footage 1,412 sqft
Price per Sqft $253
Subdivision Grand Reserve
MLS Listing ID 12219745
Sold Date 01/10/25
Style Ranch
Bedrooms 2
Full Baths 2
HOA Fees $100/mo
Year Built 2024
Tax Year 2023
Lot Dimensions 42X128
Property Description
Envision yourself at 2915 Harnish Drive in Algonquin Illinois, a beautiful new home in our Grand Reserve 55+ community. This ranch home is ready for an immediate move-in. The homesite includes full sod and landscaping in the front and has a front porch and a covered back patio. This Avery plan offers 1,412 square feet of living space with a flex room, 2 bedrooms, 2 baths, and 9-foot ceilings. Enjoy the Avery's open concept great room and kitchen. The kitchen layout includes a large island with an overhang for stools, 42-inch designer Flagstone cabinetry with crown molding and soft close drawers. Additionally, the kitchen features a pantry, modern stainless-steel appliances - including a refrigerator, quartz countertops, and easy-to-maintain luxury vinyl plank flooring. Window blinds are included through-out the home. Enjoy your private get away with your spacious primary bedroom and en suite bathroom with a raised height dual sink, quartz top vanity, and walk-in seated shower with ceramic tile walls and clear glass shower doors. Full of scenic nature trails, ponds, and wildlife, this sought after community is set in a premier location with access to I90 and Route 62. Residents are only a few minutes from the Randall Road corridor for all shopping and dining needs. All Chicago homes include our America's Smart Home Technology, featuring a smart video doorbell, smart Honeywell thermostat, Amazon Echo Pop, smart door lock, Deako smart light switches and more. Photos are of similar home and model home. Actual home built may vary.
Location
State IL
County Mchenry
Area Algonquin
Rooms
Basement None
Interior
Interior Features First Floor Bedroom, First Floor Laundry, First Floor Full Bath, Walk-In Closet(s), Ceiling - 9 Foot, Open Floorplan
Heating Natural Gas
Cooling Central Air
Equipment CO Detectors
Fireplace N
Appliance Range, Microwave, Dishwasher, Disposal, Stainless Steel Appliance(s)
Laundry Gas Dryer Hookup
Exterior
Exterior Feature Patio
Parking Features Attached
Garage Spaces 2.0
Community Features Sidewalks, Street Lights, Street Paved
Roof Type Asphalt
Building
Lot Description Landscaped
Sewer Public Sewer
Water Public
New Construction true
Schools
School District 300 , 300, 300
Others
HOA Fee Include Lawn Care,Snow Removal
Ownership Fee Simple w/ HO Assn.
Special Listing Condition Home Warranty
Read Less
Want to know what your home might be worth? Contact us for a FREE valuation!

Our team is ready to help you sell your home for the highest possible price ASAP

© 2025 Listings courtesy of MRED as distributed by MLS GRID. All Rights Reserved.
Bought with Exclusive Agency • NON MEMBER





